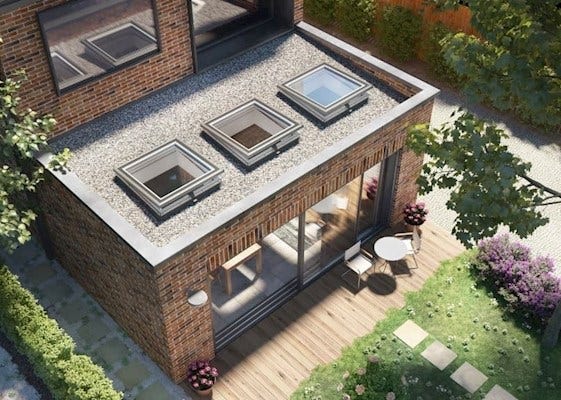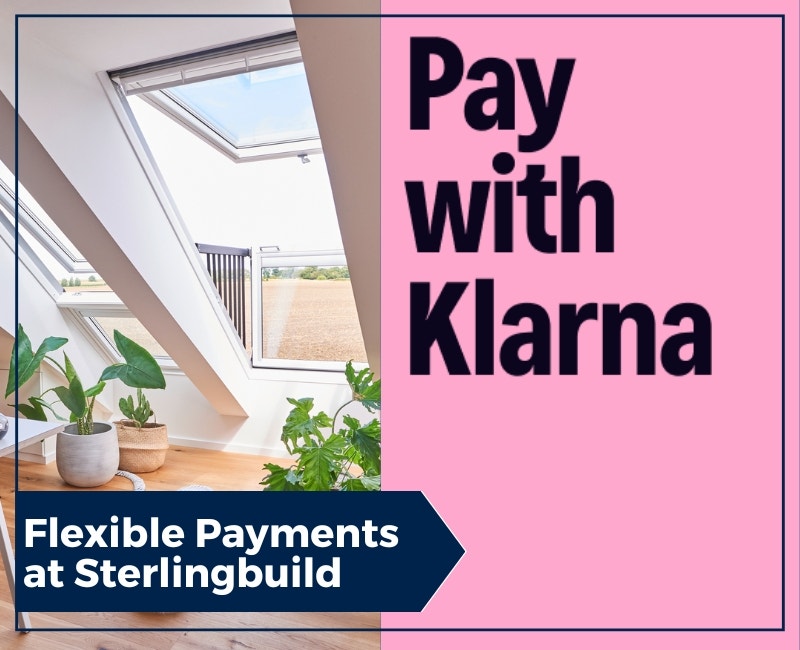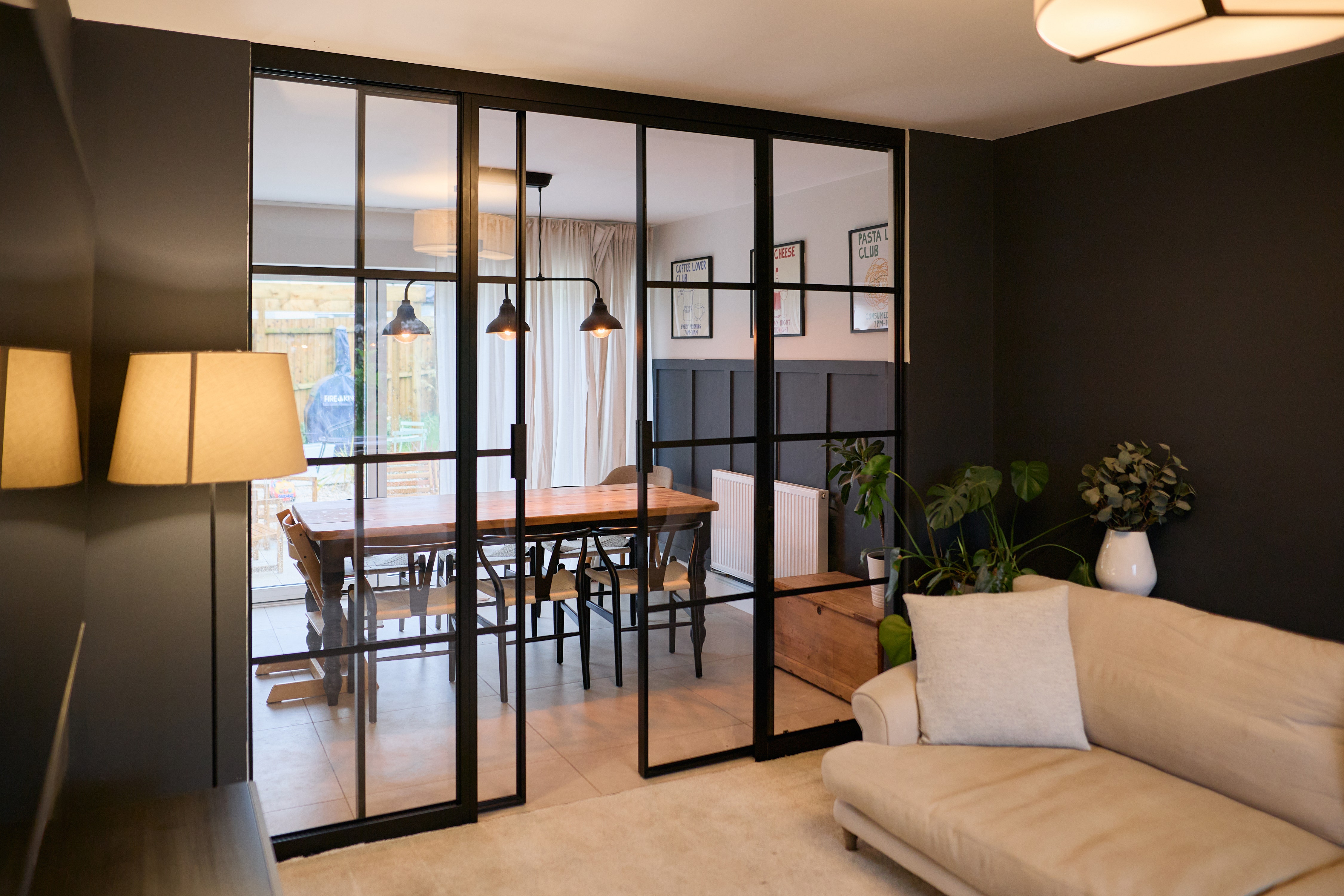Single Storey Extension Guide
-
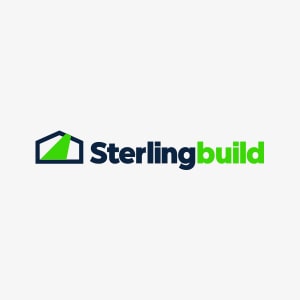 Sterlingbuild
Sterlingbuild - Advice & Guidance
- 27 Mar 2018
- 872views
- Reading time: 10 minutes
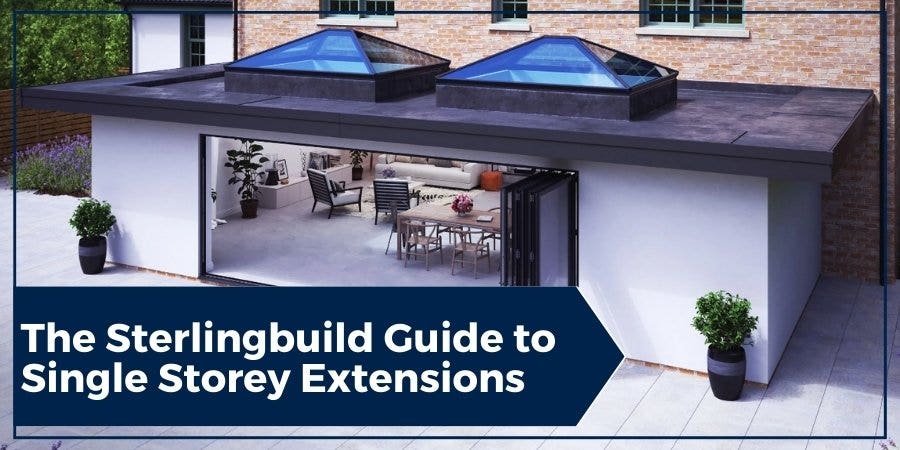
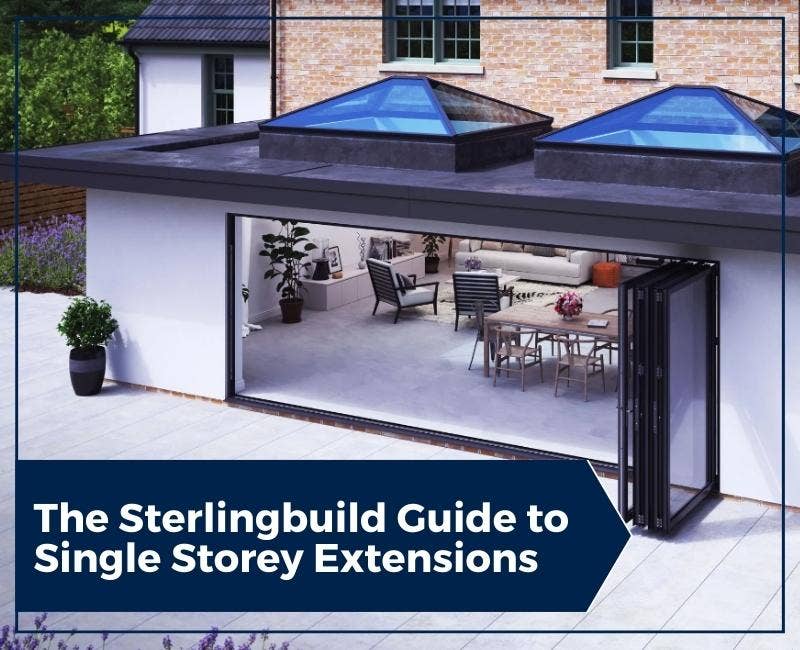
Everything you need to know from costs, inspiration, guidance and top tips, so you can get the most out of your single storey build.
Why build a single storey extension?
Single storey extensions not only offer a cost-effective alternative to moving house but can be an easy way to add value to your property. Particularly as costs continue to rise, there are an increasing number of homeowners choosing to ‘improve, not move’ to save money due upfront moving costs and ever-increasing mortgage rates. Adding a single storey extension provides the perfect opportunity for you to create a space you love for you and your family.
One of the top reasons for homeowners to extend is to gain additional living space, this makes ground floor extensions one of the most popular projects to achieve this goal. Whether people are investing in a larger kitchen or an open plan family living area the options are endless.
In addition to providing those precious extra square metres, single storey extensions offer the ideal opportunity to create a space filled with natural light, which seamlessly connects the home and garden.
Single storey extension ideas
The design and size of your single storey extension will depend on several factors. These include the existing layout of your home, your budget and building regulations.
The three most common styles of single storey extension are a side return, rear extension and a wraparound.
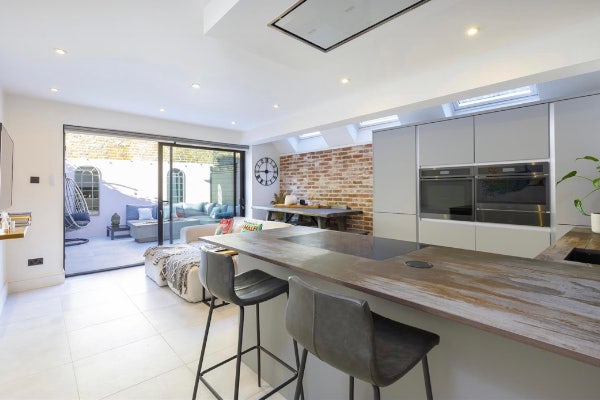

Side Return
This is when you build your home out to the side, often knocking through to an alley way or into a small section of redundant space at the side of your property. This type of extension is most common for Victorian terraced properties. This is the perfect solution for people who require additional room but with minimal impact on their outside space. For a flat roof side return extension, we would recommend adding some wow-factor with a contemporary roof lantern, or made to measure flat roof window.
Rear Extension
This is a renovation project that is built on to the back of the property. A rear extension has many possibilities and is mainly restricted by budget, regulations, available space and what you are looking to get from the build.
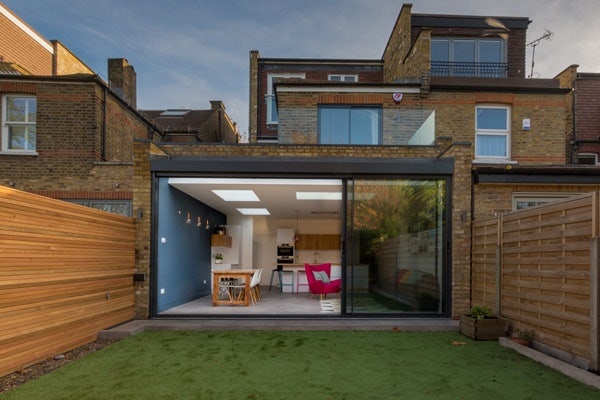

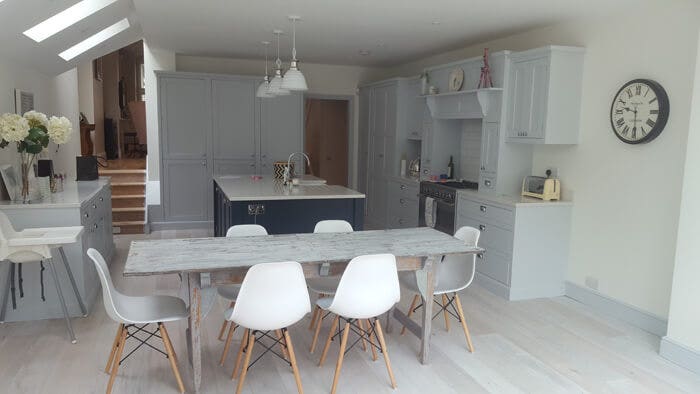

Wraparound
A wraparound extension consists of both a rear and side return extension. The build would create an L shaped space, maximising the space potential. The style of extension utilises the wasted space at the side of a house while also connecting the house and the garden.
Any of these extension styles provide modern open plan living spaces connecting the kitchen, living room and garden, whilst maximising the property’s space. Opening out the space not only brings people together in one communal area, it allows natural light to be maximised, creating a seamless flow through the home.
Since 2021, extensions consisting of a series of smaller, more defined zones has become a popular layout since the increase of people working remotely from home offices and people looking to separate work and homelife.
How to maximise daylight in your extension
Daylight is becoming more and more of a focus when it comes to home project planning, but particularly with home extensions. Windows and doors can play a massive role in any project from adding a wow feature with a lantern, or just opening up views of the garden or the sky above.
We recommend that a room’s overall glazing should cover a minimum of 15-20% of the overall floorspace. Any less than this leave projects susceptible to dark spots that could spoil the natural flow of daylight running through a room.
Letting the natural light flow into you space not only helps you reduce your energy bills but can also improve your well-being and lifestyle. Consider whether you need an architect to help you map out your vision, or take a look at our portfolio of real-life single storey extensions from our customers to see what can be achieved on different budgets and house types.
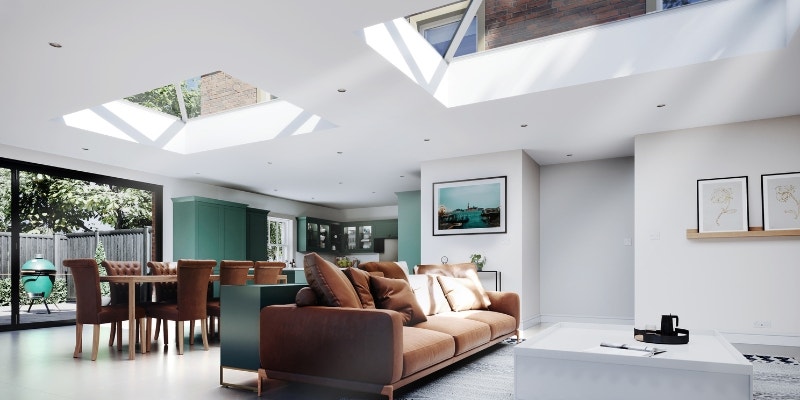
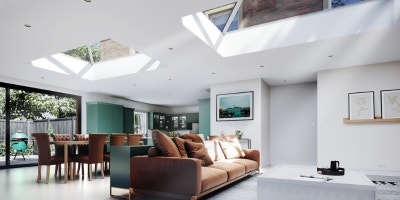
Pitched roof or flat roof?
Choosing between a flat roof or pitched roof will go a long way to defining the overall look of your extension, but will once again be dependent on budget and what you are looking to achieve. Flat roofs are generally cheaper than pitched roofs, as there is likely to be less building work involved. Flat roof extensions also offer outstanding options on glazing and can incorporate unique, contemporary daylighting features, such as contemporary Korniche or Brett Martin roof lanterns.
Flat roof extensions are most commonly constructed out of GRP or EPDM. Read our helpful guide on these two materials to see which would be better suited to your project.
Although slightly more expensive, pitched roof extensions do have some additional benefits including providing more height, better insulation and can also offer a greater array of architectural features, such as beams and a sloping ceiling. Much like flat roof extensions, a pitched roof extension can create space for a number of fantastic daylighting options from brands such as the VELUX Group or RoofLITE+.
How much does a single storey extension cost?
The cost of a single storey extension will depend on the scale of your project, and where you live in the country. A basic extension will typically cost you between £1,500 to £2,500 per square metre. According to Check a Trade, the average 20m² extension costs around £44,000. Though there are upfront costs associated with any project, it is expected that a house extension could add between 10 – 20% to the value of your property.
While the bulk of outgoings will go on building materials, labour and features, approximately 10% or 15% of your budget is likely to be spent on professional fees, such as an architect and building regulations. When it comes to the overall costs, savings can be made here and there by doing parts of the work yourself, choosing the right roof windows and even self-managing the project while living on site during construction.
Money can also be saved by ensuring your extension falls under Permitted Development so that any fees associated with Planning Permission are avoided. Learn more about how big your home extension can be by reading our helpful guide. The good news is that Permitted Development size allowances were doubled in 2019, meaning bigger and brighter spaces can be designed without Planning Permission.
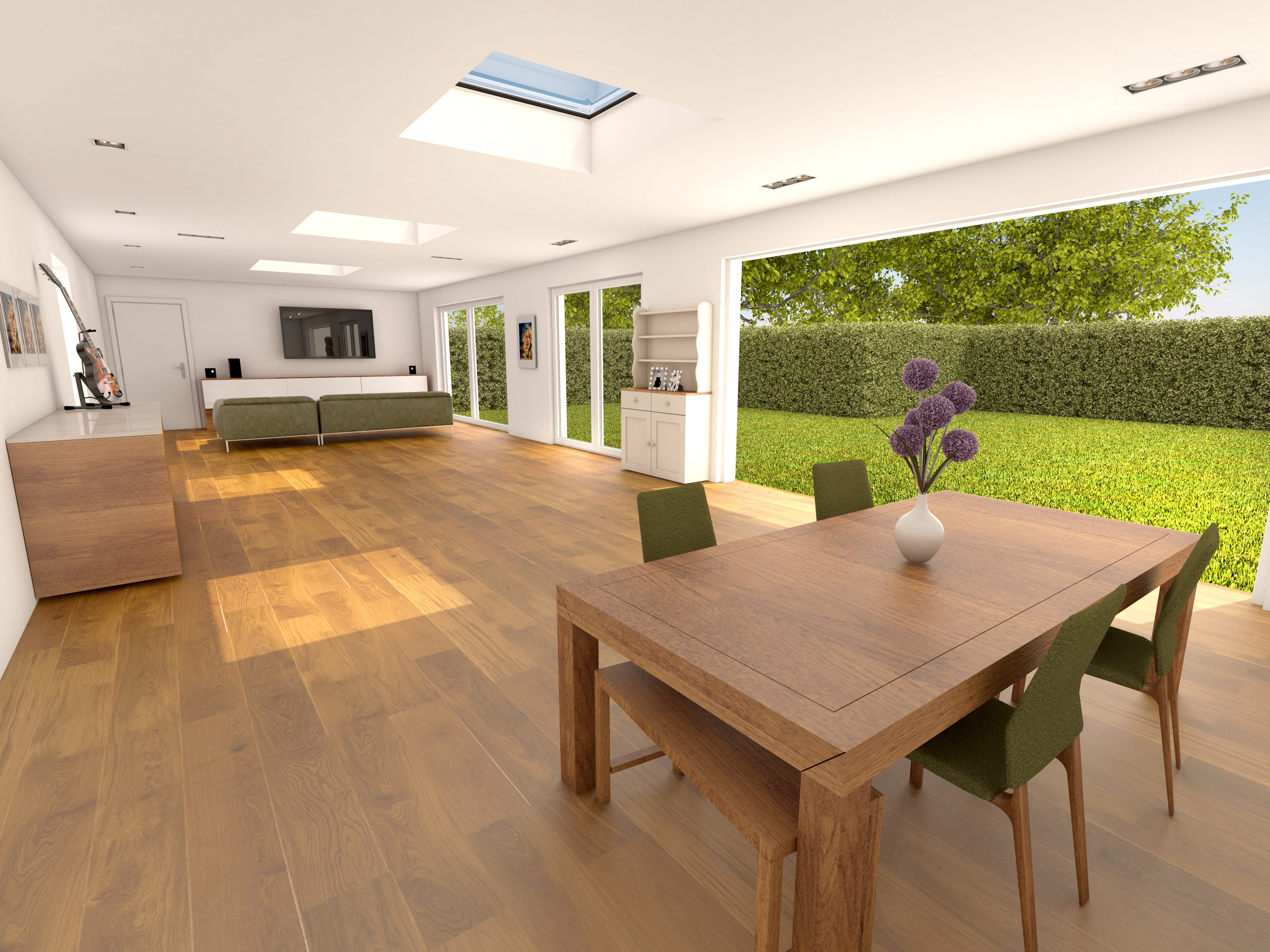

How long does a single storey extension take to build?
On average a project build can take between 2-4 months depending on the size of the renovation project.
It is best to get a schedule of works from your builder and be prepared that delays to your timeline may happen!
Important things to consider
Planning Permission for extensions is the first thing to think about, whether you think you need it or not. The Planning Portal can provide a full picture on the limits and conditions to your conversion. If objections are received to your expansion by neighbours, a Neighbour Consultation Scheme will take place to see if you can proceed with your home improvements.
You will also need to consider the Party Wall Act, which covers the construction of a new building on or at the boundary of two properties. It is therefore worth informing your neighbours of your plans before the council does - their early approval could save you a lot of money!
Contact a ‘Building Control Body’ (BCB) to check a full list of building regulations appropriate to your property.
