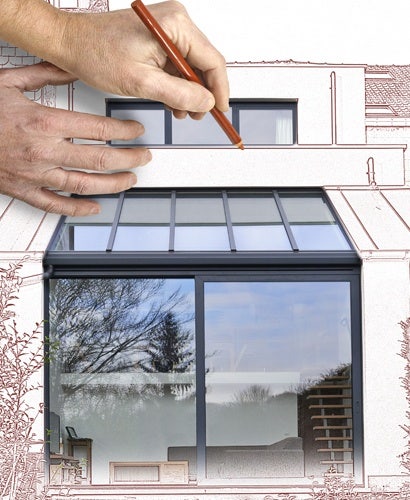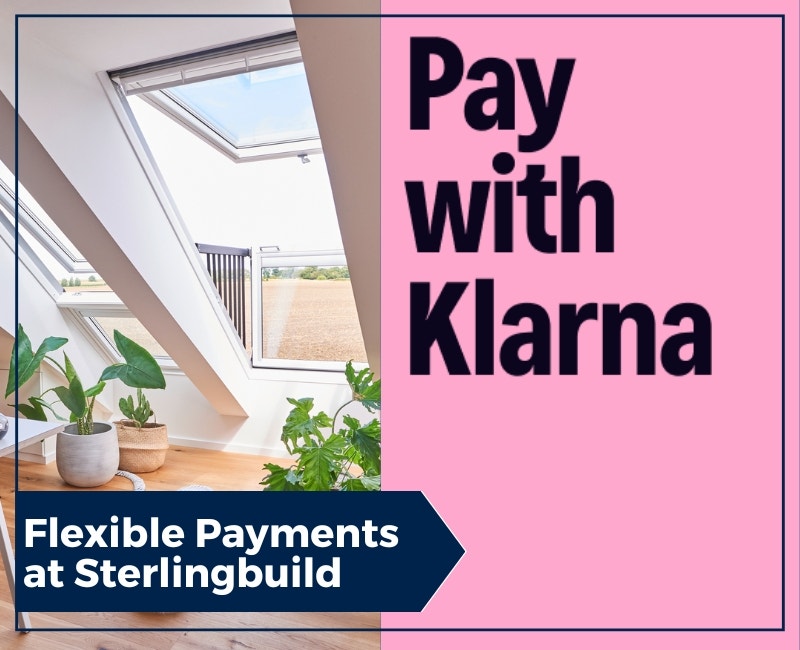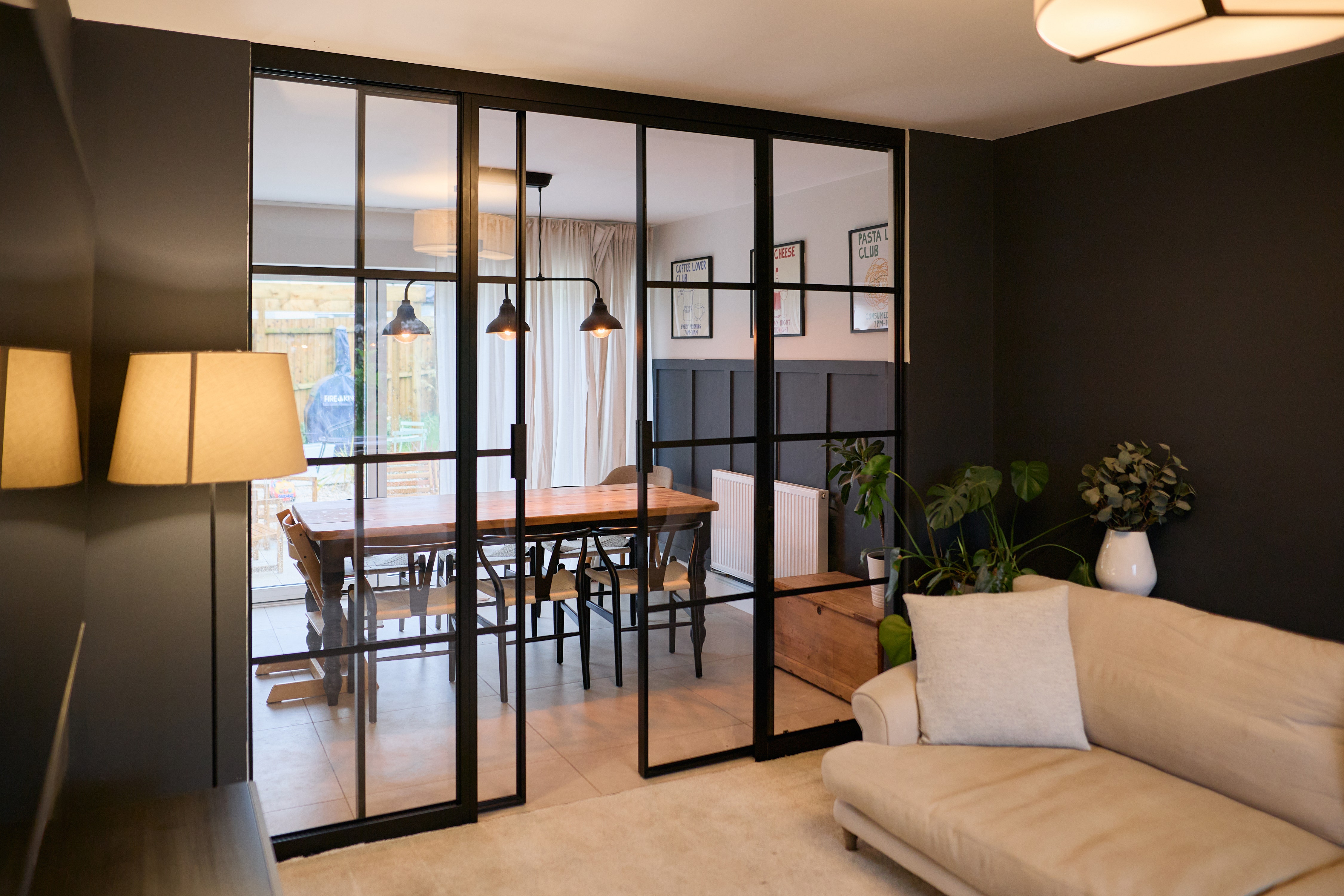Guide to Planning Your Home Improvement Project
-
 Sterlingbuild
Sterlingbuild - Advice & Guidance
- 9 Oct 2019
- 47views
- Reading time: 4 minutes
Guide to Planning Your Home Improvement Project
It's no secret that gaining space is the primary motive behind most
By Larry Bohan on 09

It begins with
All planning should stem from this original question and consider the needs of all the family, young and old, and
What Do you Want to Achieve?
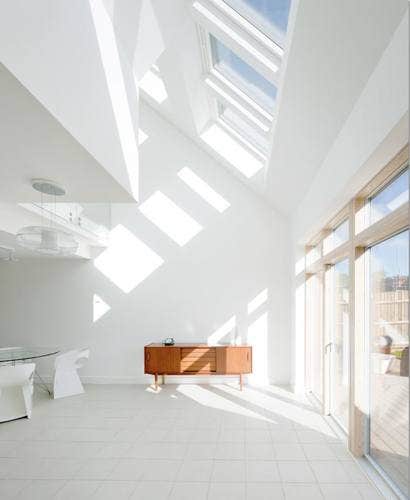
Ground floor extensions are vitally important to get right with the kitchen
Would your extension be better served by having a
If you often find yourself working
If the
You could even reverse the living entirely and have your kitchen and lounge upstairs in the loft
Why not film the family for a
Tailoring Your Space
Alongside
Do not just think about what looks nice where, think about practicality, for example what you'll be looking out at when cooking or sitting at the dinner table.
The positioning of the windows and doors is of vital importance. Consider which way your new roof
Most modern renovations
The additional glazing will help account for some of the extra heat needed to warm a
If you're converting your loft into a
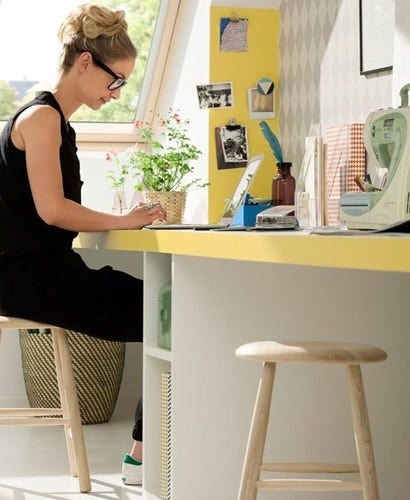
How Big Should it Be?
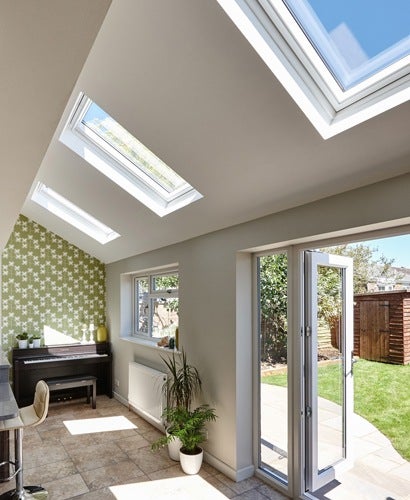
Extensions are considered Permitted Development (PD) and do not require Planning Permission if certain limits and conditions are met.
If you already have 2.4m of headroom available in the roof space, a successful and undisruptive
For storage, use all of the space available to you, such as in the
When you're adding space try not to waste it. Large expansive doors can make a stunning feature, but
Under recent Building Regulation changes, extensions can now stretch further out
Remember rear extensions will move light away from the original building. Rooflights and doors are therefore essential to compensating for this. For help deciding which
Deciding Who to Share Your Vision With
Unless you are
Finding the right team for your project
TrustATrader is a reliable website for this. Remember to get at least three like-for-like quotes from your brief and
Get a contract, payment schedule, schedule of works and warranties in place with crystal clear paperwork and contracts.
It is important to decide early on whether to live on site during the work. Read our article on Living with the
The best recommendations you can get are from friends and families. Or, have a walk around
