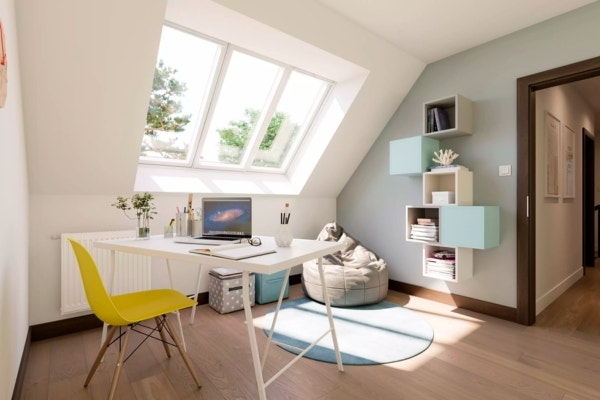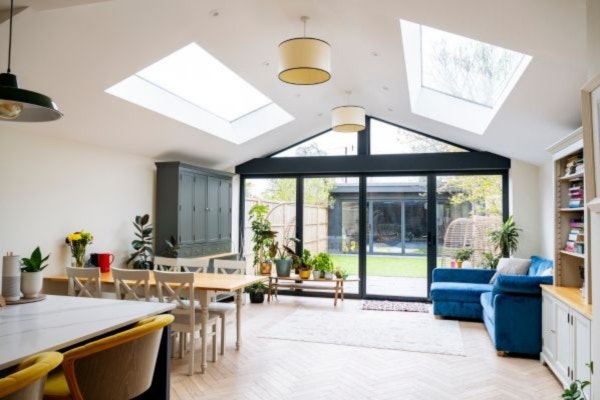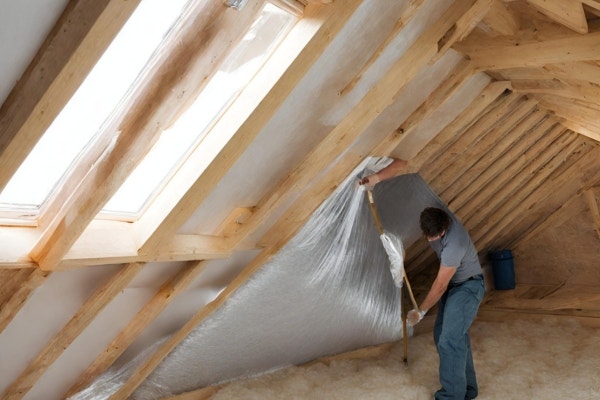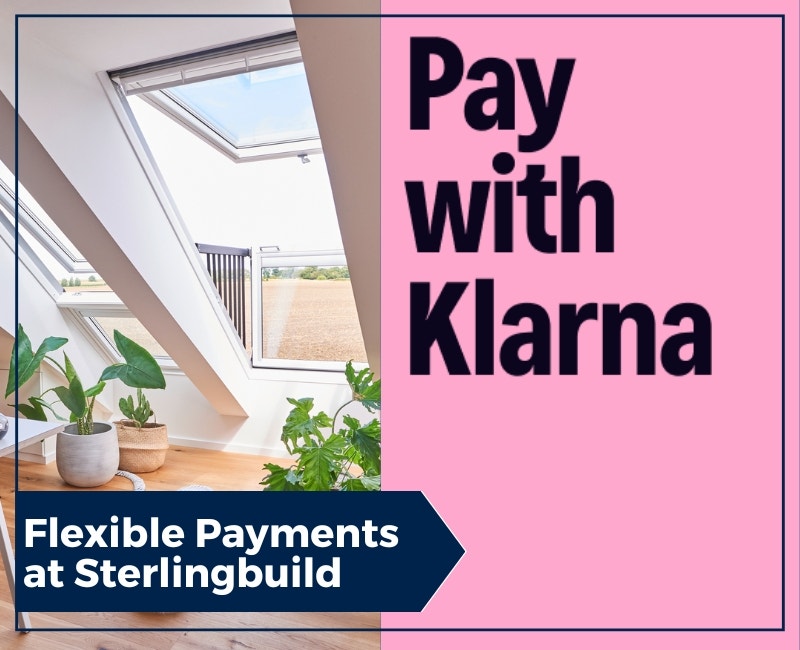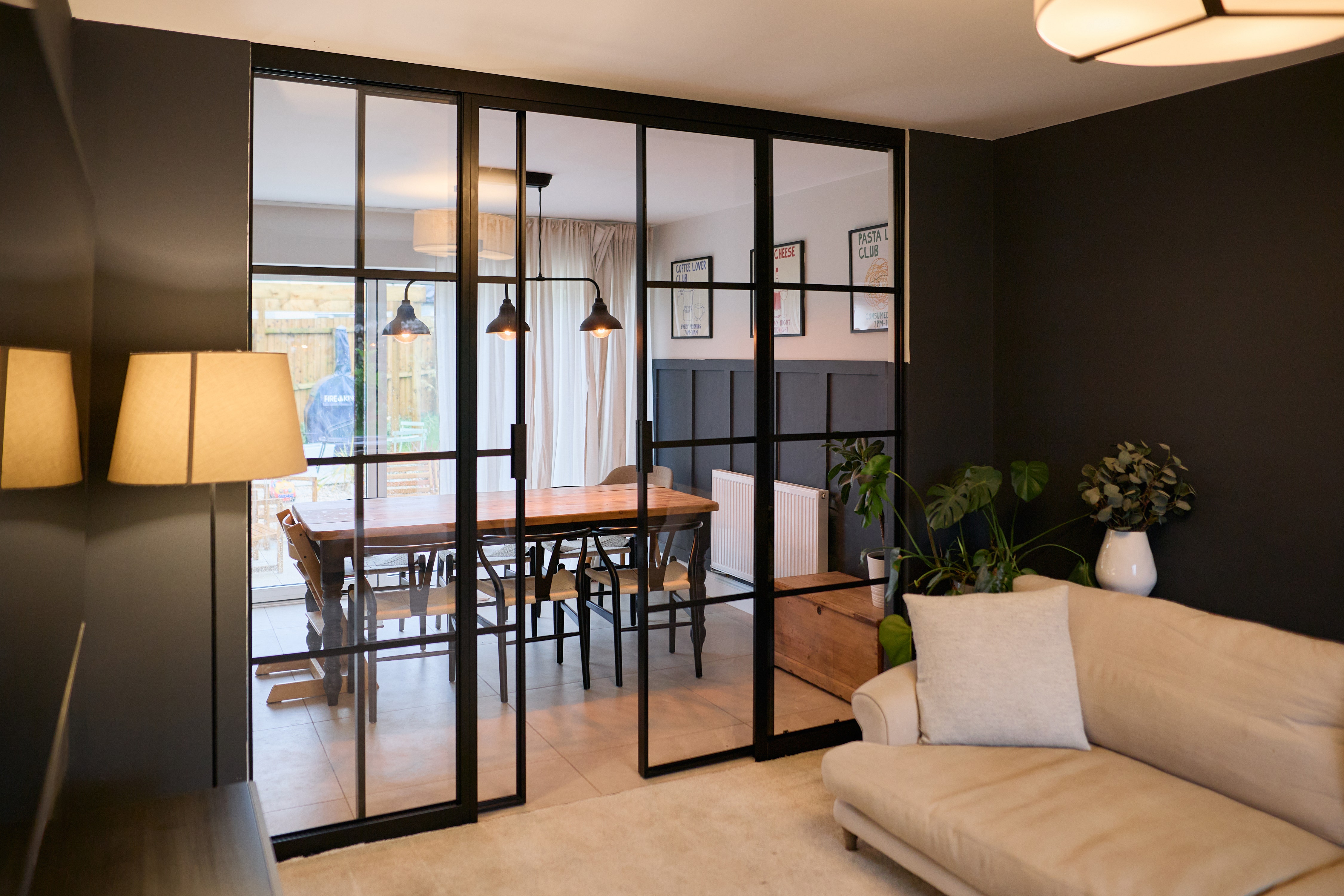VELUX Windows Planning Permission - All You Need to Know
-
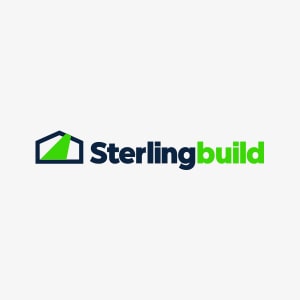 Sterlingbuild
Sterlingbuild - Advice & Guidance
- 2 Apr 2015
- 609views
- Reading time: 7 minutes
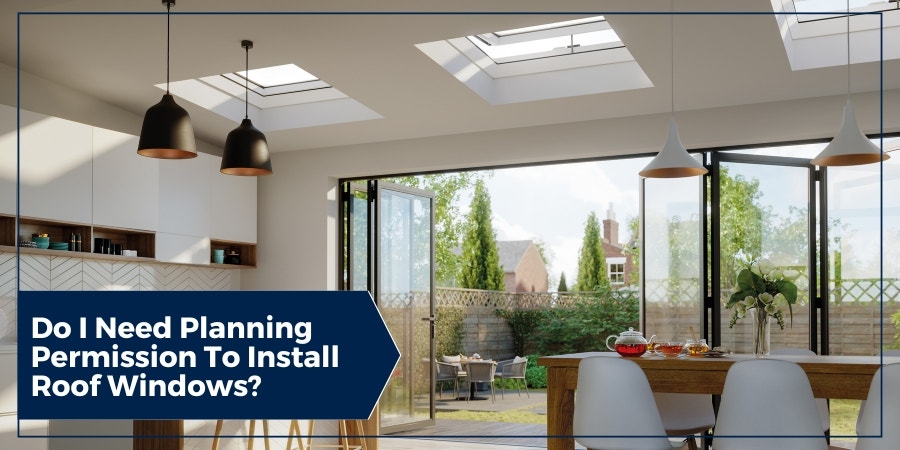
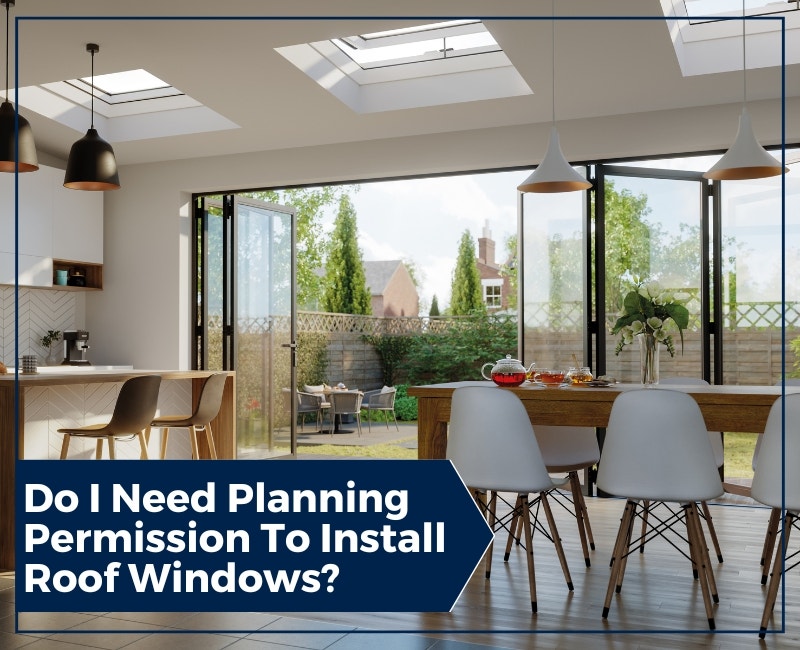
In this blog, we discuss a question which we regularly get asked by customers - "Do I need planning permission to install a roof window?". We will also be analysing certain sections of the Planning Portal.
The increasing desire to add a roof window to a home is as common now as ever before due to more homeowners looking to convert instead of move. Coupling desire with how affordable it is to renovate, conversions are more within reach for the average homeowner. Flooding your home with natural light reduces the need for artificial lighting, saving you money on those horrible electric bills whilst also creating the illusion of even more space.
What is the Planning Portal?
The Planning Portal is an easily accessible, Government-run directory containing information on planning and building regulations as well as being the place to fill out and complete applications for planning permission or building control. It should be one of the first places you visit when you have officially decided to make any kind of building renovation to your home.
The Portal is kept up-to-date on a weekly basis with the latest news on planning and developments whilst also offering help to homeowners with no construction background.
What Does The Planning Portal Say About...
When it comes to inserting rooflights or skylights into your home, generally there isn't a need to apply for planning permission as long as the following limits and conditions are met:
- Any windows installed must protrude no more than 150 millimetres above the existing roof plane
- No alteration can be higher than the highest part of roof or stand out above the roof ridge
- Side-facing windows are to consist of obscure glazing for privacy purposes and should not be openable unless 1.7m above the floor
You can read more at Planning Portal - Planning Permission | Doors and Windows
Extensions
An extension can be seen as a fantastic way to open up your home and allow for more natural light to flood in. The extra space it will also bring means the extension is one of the most popular choices when it comes to home renovation. See our Extension Hub for inspiration.
Any extension is considered to be permitted development and does not require an application for planning permission subject to a handful of limits and conditions including:
- No more than half the area of land around the "original house" would be covered by additions or other buildings
In this sense, the term "original house" means the house that was originally built, or as it stood on 1 July 1948. - No extension is to be higher than the highest part of the roof
This includes building above the ridge - which is not permitted. - Where the extension comes within two metres of the boundary, the height at the eaves cannot exceed three metres.
- Single-storey extensions cannot extend beyond the rear wall of the original house by more than four metres if a detached house, or more than three metres for any other house.
The permitted development conditions apply to houses only and not to flats, maisonettes, or houses already converted into other buildings. Find out more than Planning Portal here. - If your development is going to be over 100m², there may be a charge under the Community Infrastructure Levy.
Loft Conversions
Moving up instead of out seems to be one of the most popular themes of the 21st century with more homeowners looking to develop instead of moving to a bigger property.
Investing in a loft conversion will cost you on average between £55,000 and £80,000 according to RESI.co.uk. This is dependant on a few things such as which part of the country you live in, but it can add a lot more to your home in terms of value and required living space.
Planning permission itself is not normally required for a loft conversion, however, much like an extension, your development must meet and exceed specified conditions.
These conditions differ from house to house with different condition limits being set depending on what house you have (detached, semi-detached, terraced).
The conditions in question are specific to "the enlargement of a dwellinghouse consisting of an addition or alteration to its roof", which can be found in detail at Schedule 2, Part 1, Class B of The Town and County Planning (General Permitted Development) (England) Order 2015.
Balconies
The Planning Portal says in Permitted Development for Householders; Department for Communities & Local Government (2014):
"A balcony is defined as a platform with a rail, balustrade or parapet projecting outside an upper storey of a building. A "Juliet" balcony, where there is no platform and therefore no external access, would normally be permitted development."
However, The Town & Country Planning Order, which came into force in April 2015, says permitted developments do not include the construction of balconies. It doesn't clarify the installation of the VELUX Group or FAKRO balcony windows though.
If in doubt, we will always advise you to talk to your local planning authority before you invest time and money into renovations, particularly if your property is listed or in a conservation area.
Any Exceptions?
Yes, there are some conditions where you may need to apply for planning permission. This is when an Article 4 direction made by your local authority withdraws permitted development rights.
Article 4 directions are made when "the character of an acknowledged importance would be threatened", such as homes in a conservation area. You will also need to plan ahead if you live in a listed building, as you will need a listed building consent for any significant works - both internal or external.
Another instance where you may need to get permission is if you are a leaseholder, and you may need to seek consent from your landlord or management company.
Do You Need Building Control Approval?
Inserting a roof window into the existing roof is classed as a material alteration, as it is technically a structural and/or thermal alteration. An external window or door is a "controlled fitting" under Building Regulations, and as a result of this classification, there are certain standards outlined in the Regulations that must be met when such a window or door is replaced.
One way to avoid any confusion is to use an installer registered with the relevant competent person scheme, such as the VELUX VIP Installer Partnership.
Take a look at the Competent Person Schemes information on the gov.uk website.
*All information correct as of July 2023


