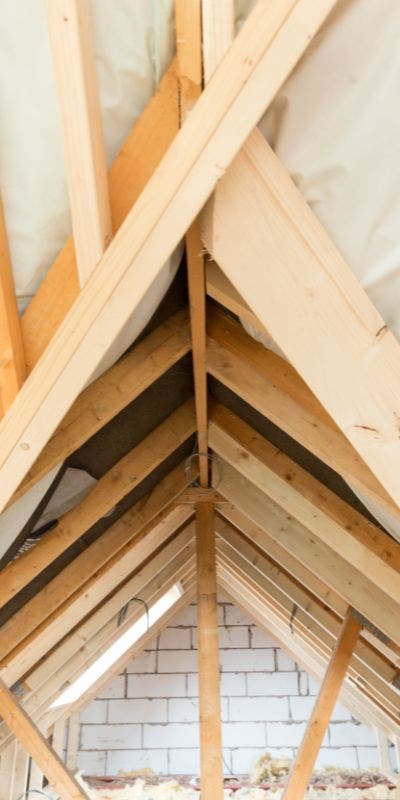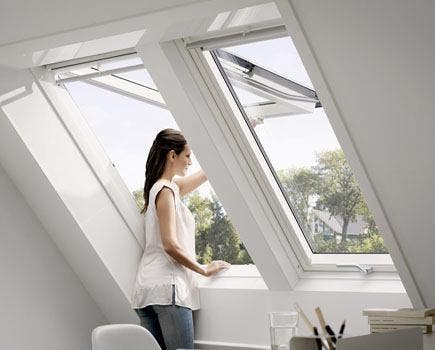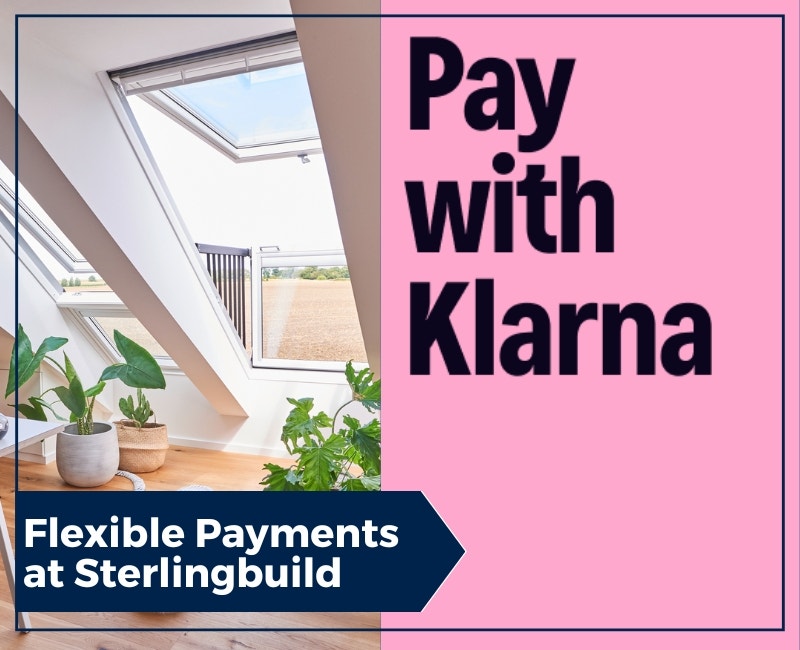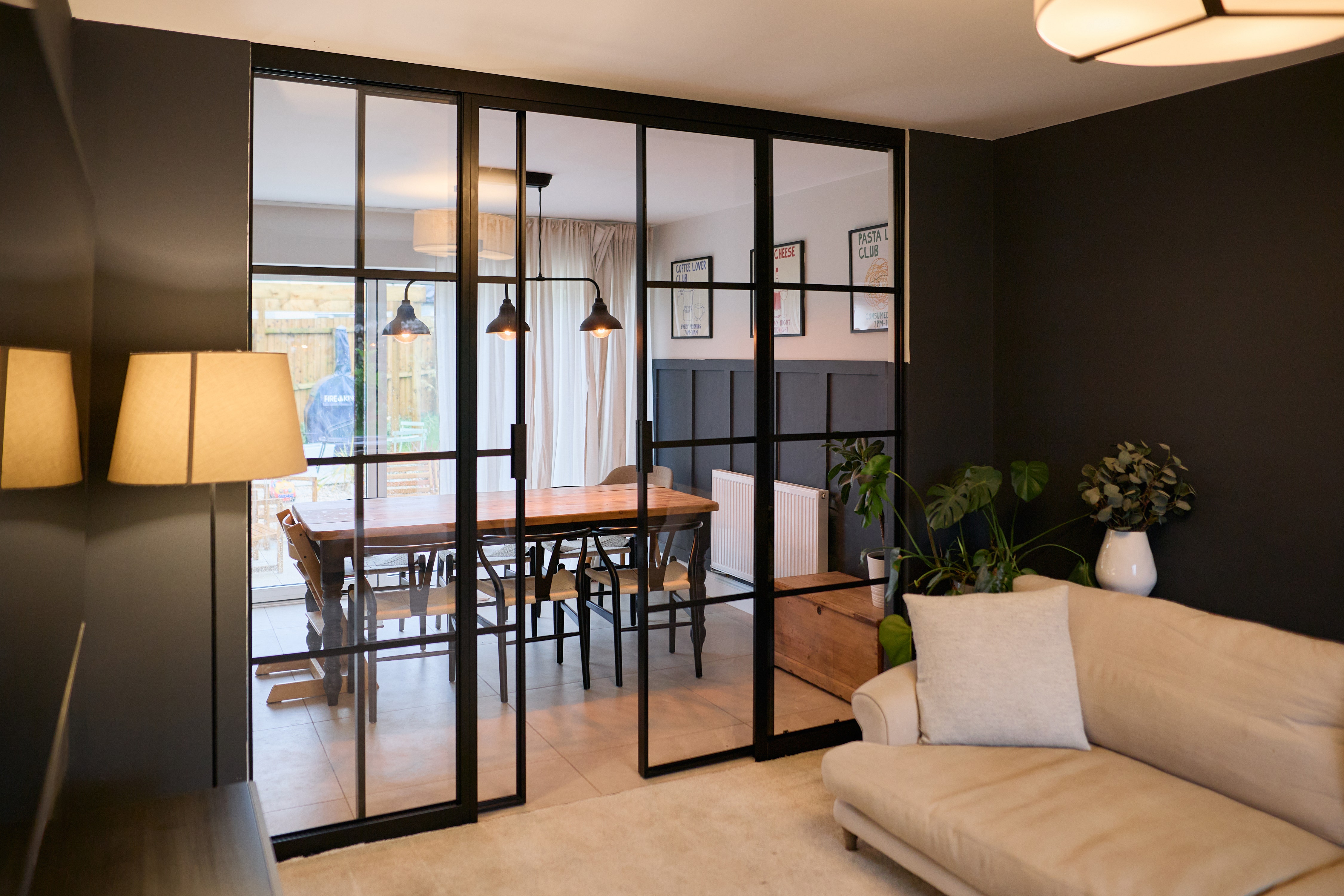Loft Conversion Guide
-
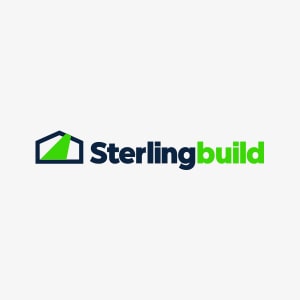 Sterlingbuild
Sterlingbuild - Advice & Guidance
- 27 Mar 2018
- 56views
- Reading time: 6 minutes
The Sterlingbuild Guide to Loft Conversions
Looking to convert your loft but not sure where to start? Sterlingbuild can help. Check out everything you need to know from costs, inspiration, guidance, and top tips, so you can get the most out of your project.
Why should you convert
your loft?
If you are considering expanding your property and wondering how best to utilise the space around you, a loft conversion could be the answer.
A loft conversion is an increasingly popular choice for homeowners who are looking to create extra living space without having to move home, expand the footprint of their house or over-invest. Whether you are looking to create a guest bedroom, a study or an additional space for the kids, a loft conversion could be the ideal solution.
Not only are they a great way to optimise existing space, but building upwards can be one of the most cost-effective and straightforward ways of creating more space in the home while adding value to your property.
Planning Your Home Improvement Project
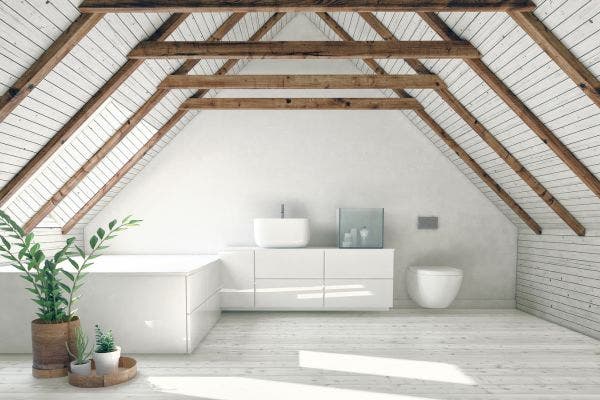
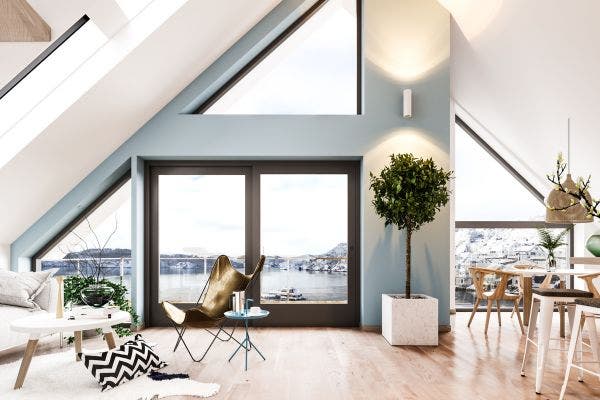
What are my options when it comes to Loft Conversions
Dormer: One of the most straightforward and affordable conversions. A dormer conversion adds a box-like structure to the sloping section of the roof.
Mansard: This is almost like adding a new storey to an existing either period or terrace property. This is one of the more expensive options and typically requires planning permission.
Roof Light: This requires minimal changes to the roof space. A roof light is installed into the existing roof, the floor is reinforced and stairs are added. This is most suitable for smaller spaces.
Hip to Gable: Suitable for those looking to convert a bungalow or a semi-detached house. This looks at straightening the slanted end of the roof to make a vertical wall.
Modular Loft: These are readymade conversions manufactured off-site and once the roof has been removed are added into position with a crane.
Can I convert my loft?
The 3 most important questions you need to ask before you start your conversion project are below.
Does my loft Have enough headroom?
For a standard loft conversion with pitched roof windows, around 2.2-2.4m of headroom is needed between the floor joists and the underside of the ridge beam to ensure all occupants can comfortably stand. If you do not have enough room, a dormer extension or a whole new roof may be the answer.
How is your roof structured?
The most common roof structures are a cut roof or a trussed roof.
Cut Roof: Most properties built before 1960 have thicker and fewer timbers with a large open void that lends itself to an easier conversion.
Trussed Roof: Homes built after this date tend to have supports occupying much of the roof space. Though trussed roofs are harder to convert, there are plenty of ways around it. A structural engineer will be able to advise on what will be required.
With this in mind, pop up to the loft for a better idea of the work that might be involved.
Do you know your roof pitch?
As a rule, the steeper the pitch the easier the loft conversion will be as there will be more usable space available.
How Do I Work Out My Roof Pitch

What Restrictions Might I Have?
The Planning Portal can provide a full picture of the requirements of your conversion.
Will I need Planning Permission?
Planning Permission is not required for most conversions as they fall under Permitted Development (PD). If you’re making significant changes to the roof’s external appearance and if your home is located in a conservation area you may need to apply for planning permission.
Do I need a Party Wall Agreement?
You don't need a Party Wall Agreement if the works are not involving a wall that is shared with an adjoining property. If you're converting an attached or semi-detached loft, you must have a party wall agreement in place.
What about stairs?
A fixed staircase must be in place to provide safe access from the loft level through to the entire stairwell. Any stairwell requires a minimum headroom of at least 1.9m in the centre of the stairs and 1.8m at the side. Don’t forget you will need space on the floor below to build the staircase into the new space.
What about utilities?
Check and cost if any chimneys, water tanks or pipes need moving to create your new space.
Loft Conversion Planning Permission
How much does a loft conversion cost?
Naturally, the price of a loft conversion will depend on the type of conversion, the size of your house, the number of rooms required and where you live.
Loft conversions tend to start from around £35,000 but depending on any bespoke requirements this
can obviously scale up quickly. Make sure you confirm what is included within your quote – windows, doors, radiators, and decoration.
Again, the scale of your project will determine how long your loft conversion will take to complete, but on average it takes one to two months.
To keep costs down, consider quality roof windows from the VELUX Group's sister brand, RoofLITE+
or energy-friendly triple-glazed windows from ECO+.
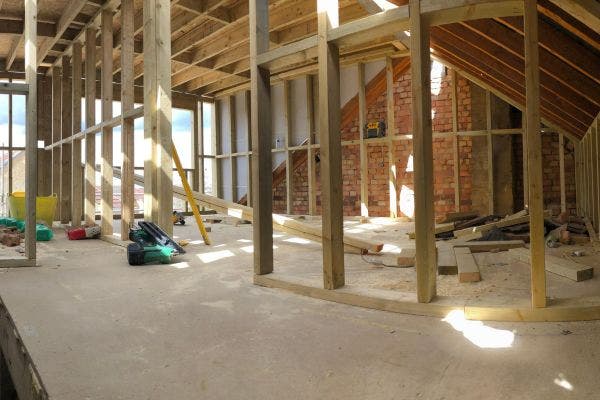
What
else should I consider?
As well as loft conversion planning permission, insulation, insurance, and safety are all crucial aspects of loft extensions which need thorough consideration before any work can commence.
Fire safety is a crucial aspect of any home renovation. The basic rule around fire safety is that all upstairs habitable rooms must have a fire escape window / fireproof stairwell. Rooflite white paint top hung windows
are suitable as a ‘means of escape’.
Contact a ‘building control body’ (BCB) for a full list of building regulations appropriate to your property. This can be done via Gov.co.uk.
Who can help me with my loft conversion?
Depending on the scale of your project and your own level of experience, you may require an architect or designer.
As well as bringing ideas and originality to the table, architects can also bring a touch of realism to your loft extension, letting you know what is possible and what is not.
The Chartered Institute of Architectural Technologists and the Royal Institute of Chartered Surveyors are two of the leading professional bodies in this field.
If you or any of your friends know any good, trusted builders who can help you carry out work, then you should utilise their services. This could save you a lot of money.
Alternatively, there are loft conversion specialists who can help you. A full list of bodies can be found on the British Associations' site.
The Importance Of Using An Architect

Still not sure what to do?
Check out our real homes, real transformations case study hub! It has it all, from home extensions to loft conversions. We cover costs, added value, products & more.

