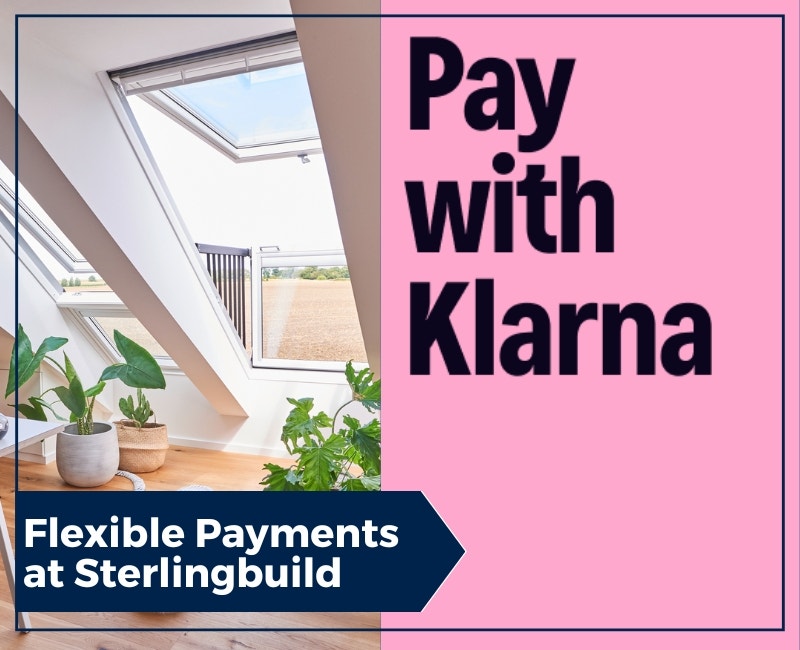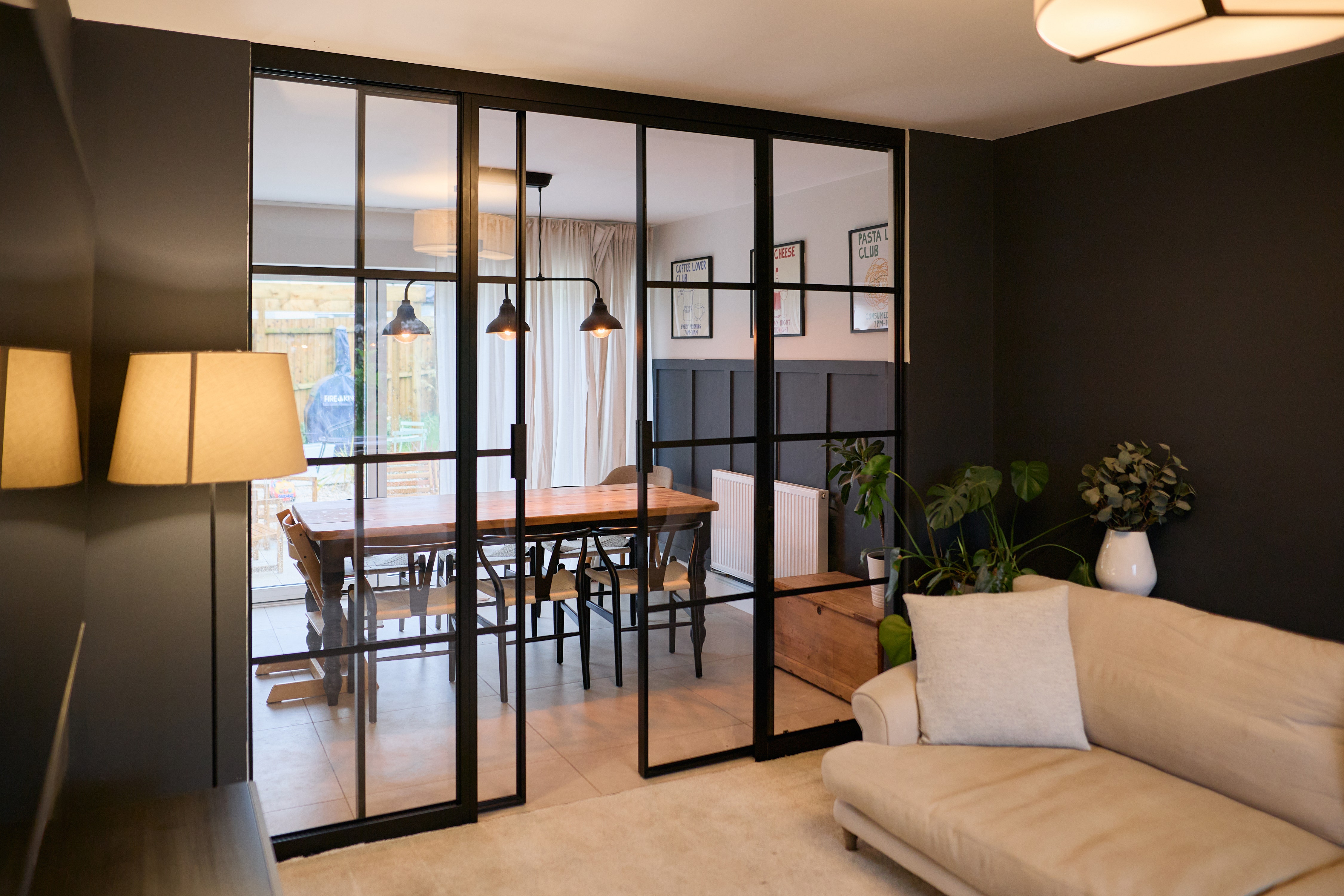How Big Can My Home Extension Be?
-
 Sterlingbuild
Sterlingbuild - Advice & Guidance
- 10 Feb 2020
- 552views
- Reading time: 5 minutes
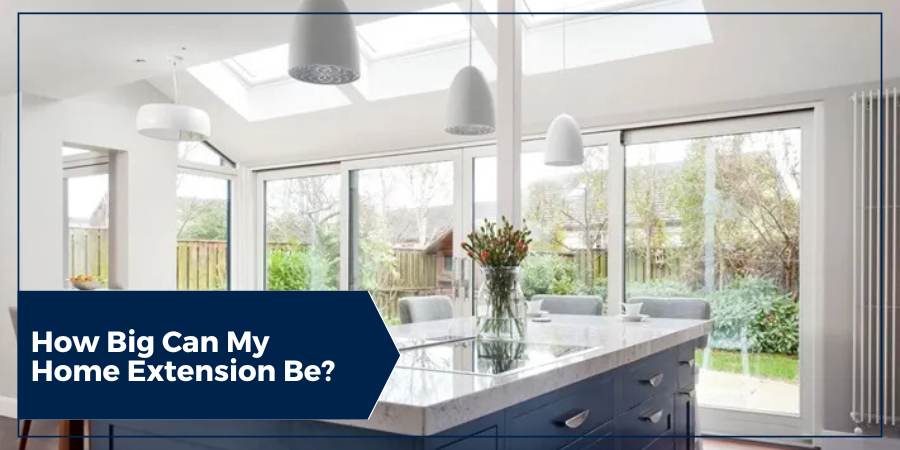
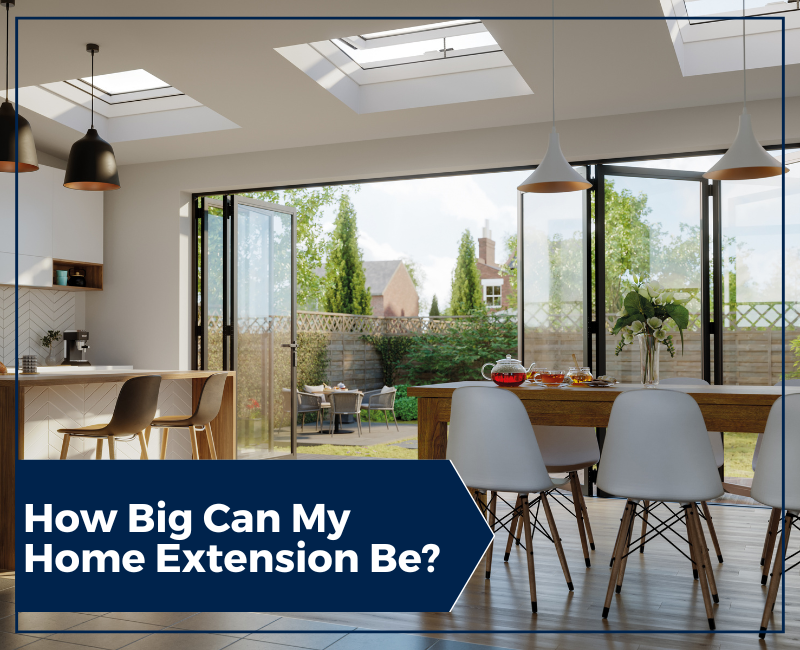
Extra space for living and leisure are the main driving forces behind most extensions and home improvement jobs.
Information correct as of Feb 2023
Aside from budget, just how much extra room can be added will be determined primarily by whether you wish to carry out alterations under Permitted Development (PD) or if you’re willing to go through Planning Permission for a larger project.
Though it does restrict the size of a build, extensions under Permitted Development are cheaper and less time consuming than applying for planning permission. Those looking to maximise space this way received good news in 2019 when size restrictions were officially extended to allow double the old length allowance for Permitted Development.
Whether your plans fall under Permitted Development or require planning permission, here’s everything you need to know for a better understanding of how extension size restrictions work.
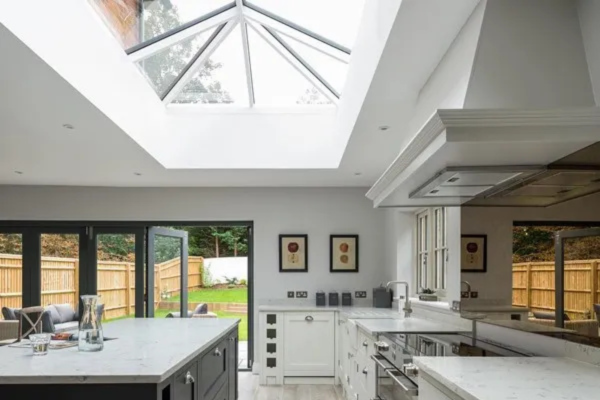

Do I Need Planning Permission?
This all depends on how large you need your new space to be. However it is quite normal for good sized single storey and double storey extensions (to the rear and side of a property) to come under Permitted Development. This can be subject to a neighbour consultation scheme in the case of terraced or semi-detached houses.
Grander extension designs or creating a new dwelling through subdividing an existing house or building will more likely require planning permission. The same is true if you live in a listed property or in a designated area where listed building consent is needed from your local authority. Designated areas include National Parks, areas of outstanding beauty and world heritage sites.
Planning permission exists to prevent unlawful development and, in the case of listed properties and areas, to maintain the heritage and aesthetics of the existing property and land. Below explains which types of extensions are classed as Permitted Development and which are not, according to the Planning Portal website.
- Single-storey rear extensions must not extend beyond the rear wall of the original house by more than 4 metres if a detached house; or more than 3 metres for any other house.
- Maximum height of a single-storey rear extension of four metres.
- Extensions of more than one storey must not extend beyond the rear wall of the original house by more than three metres.
- Maximum eaves height of an extension (within two metres of the boundary) of three metres.
- Maximum eaves and ridge height of extension no higher than existing house.
- Side extensions to be single storey with maximum height of four metres and width no more than half that of the original house.
- Two-storey extensions no closer than seven metres to rear boundary.
- Roof pitch of extensions higher than one storey to match existing house.
- Materials to be similar in appearance to the existing house.
- No verandas, balconies or raised platforms.
- Upper-floor, side-facing windows to be obscure-glazed; any opening to be 1.7m above the floor.
- No extension forward of the principal elevation or side elevation fronting a highway.
- If the house is in designated land, rear extensions must not extend beyond the rear wall of the original house by 4 metres if a detached house; or three metres for any other house.
- No permitted development for rear extensions of more than one storey on designated land.
- No cladding of the exterior on designated land.
- No side extensions on designated land.
And if You Do Need Planning Permission...
Although planning permission can add time and money onto building an extension, going down this route can open up a world of design possibilities that would not be possible with Permitted Development.
Costs can vary across the UK, but applications for England currently stand at £206. This figure can rise to anywhere between £1000 and £2000 once the fees for drawing up plans and conducting surveys are added or if the plans are rejected by the local planning department and need resubmitting.
In regards to time, it should take between 8 and 13 weeks to hear back from your local authority on whether building can commence. Permission usually lasts three years from the date of consent, by this can vary.
The better the building plans and designs, the greater chance of planning permission being accepted at the first time of asking. This is why hiring a professional designer or architect is a must. They will have a far greater knowledge of which designs are likely to pass and which won't.
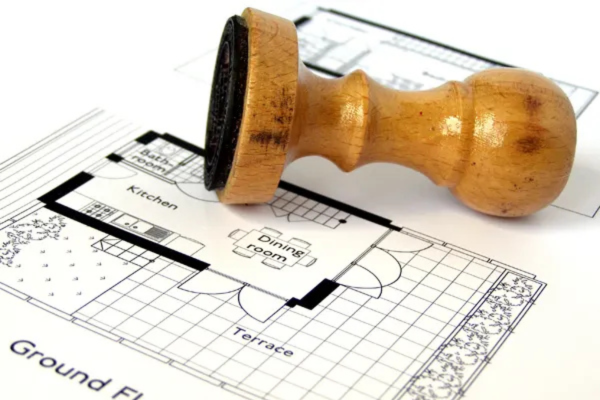

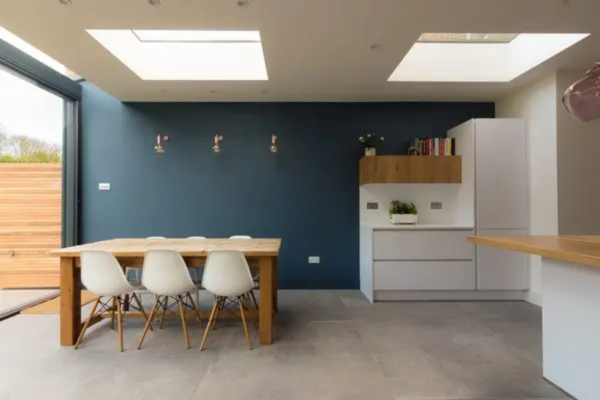

Get Inspired
For more advice and tips on the things you should be thinking about when planning your extension, see our 'Guide to Planning your Home Improvement' blog.
Our Information Centre is full of useful buying guides, how-tos and design ideas to help you on your journey. For best practice on adding daylight to your extension, check out our blog 'How Many Windows do I Need for My Room?'
We also have a case study hub containing over a dozen examples of real-life extensions and loft conversions to inspire and give an indication of the costs and timeframe involved with certain home improvement projects.


