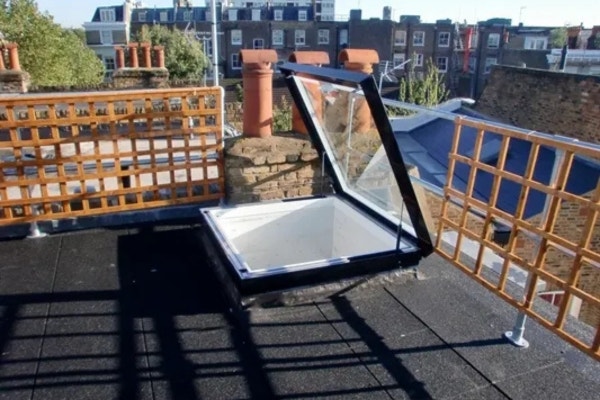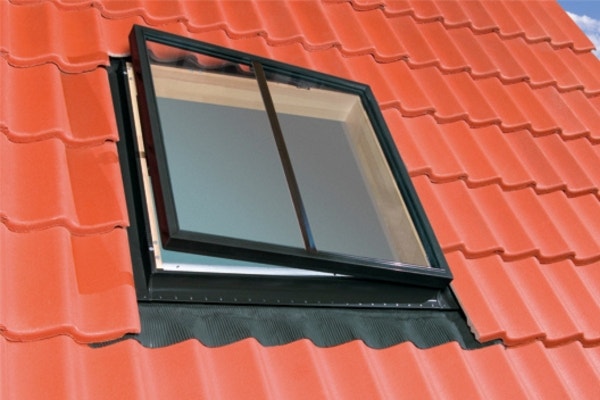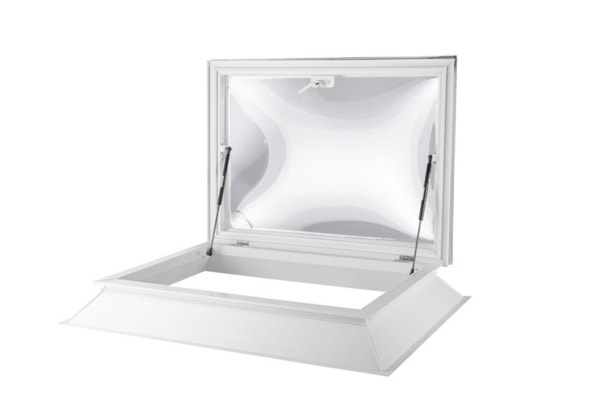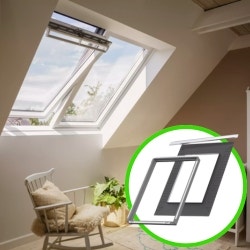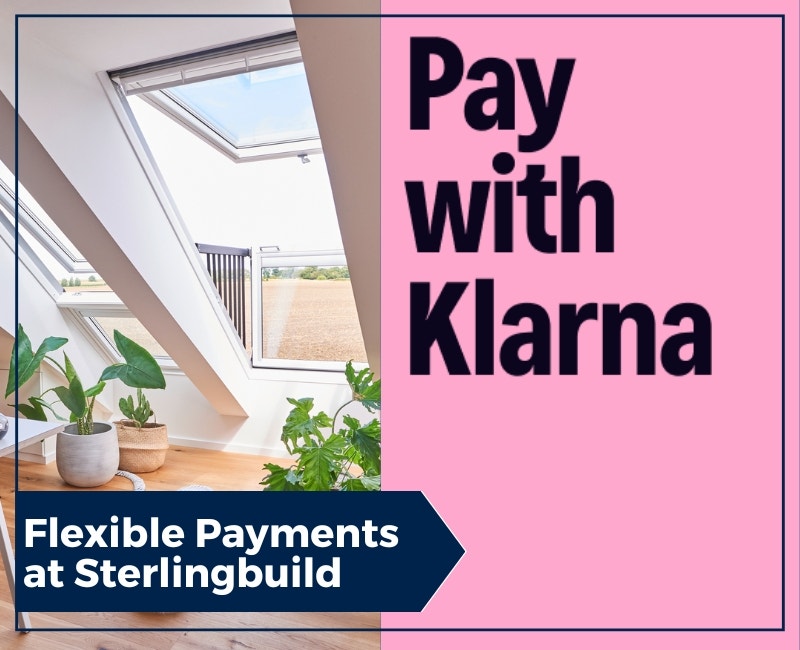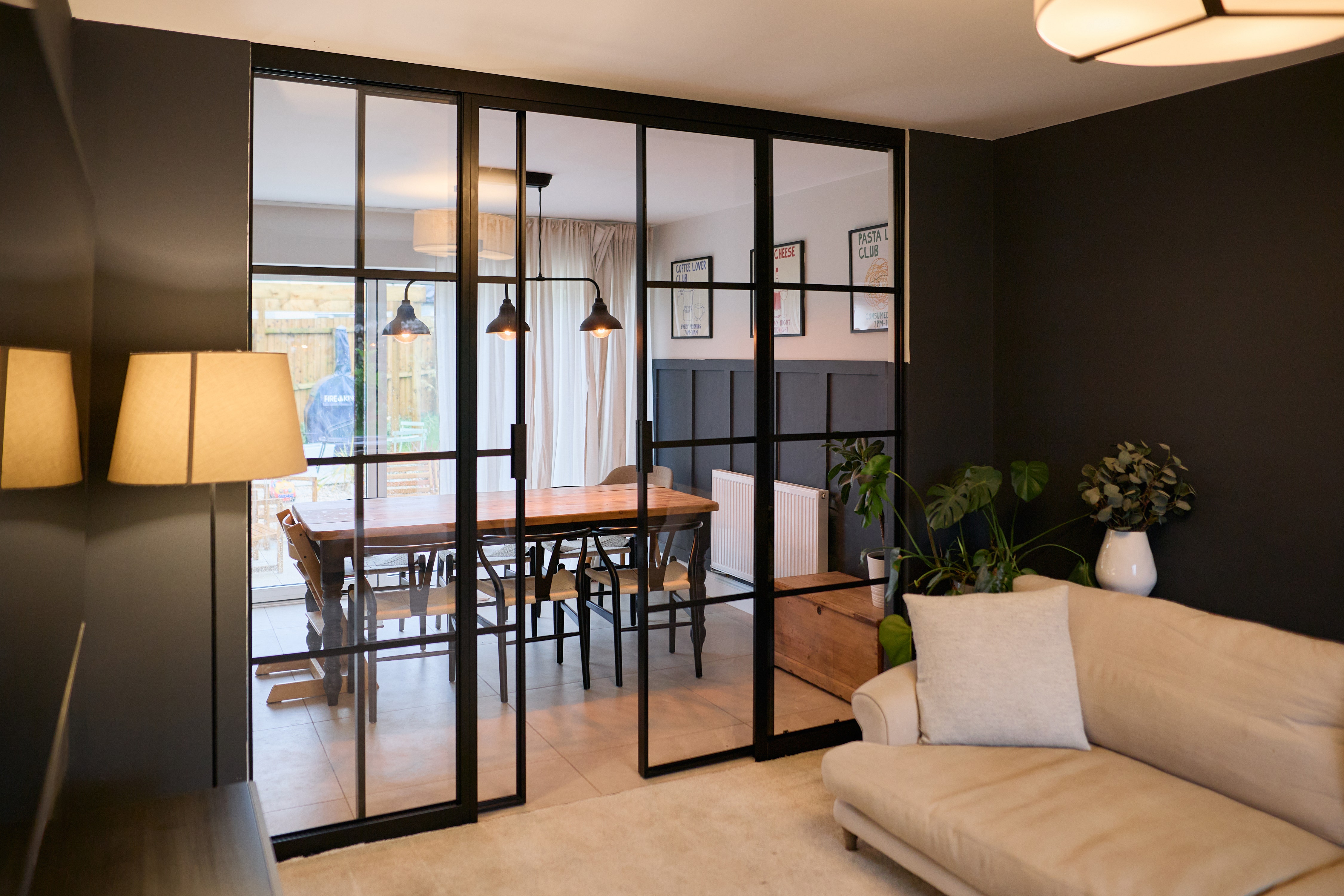Escape Windows - Costs, Requirements & Sizes
-
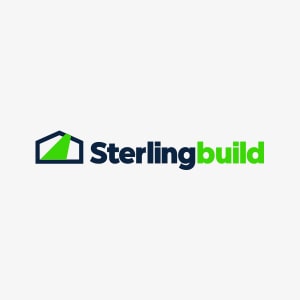 Sterlingbuild
Sterlingbuild - Advice & Guidance
- 19 Dec 2013
- 792views
- Reading time: 6 minutes
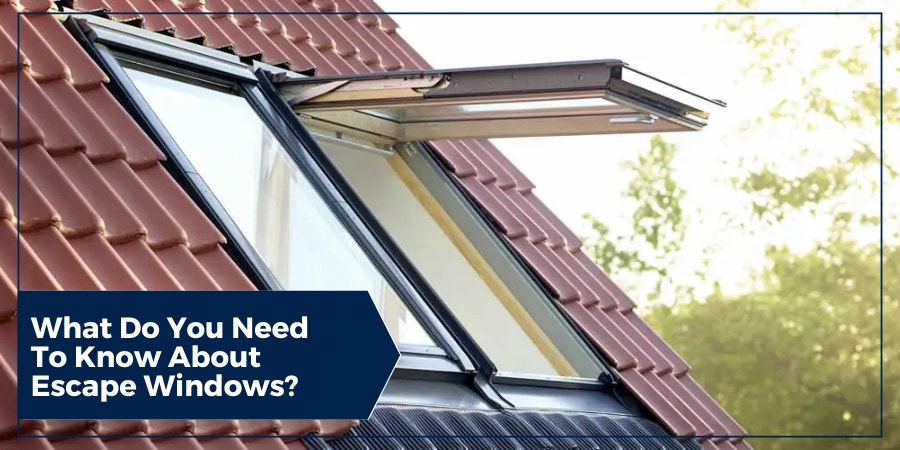
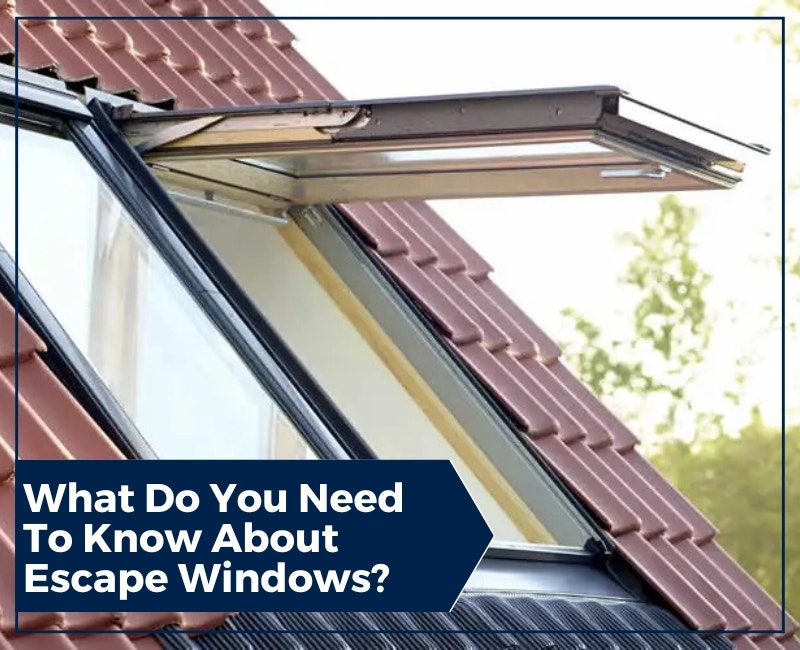
In this blog, we aim to give an overview of the type of escape roof windows available, as well as the necessary boxes you need to tick in order to fulfil the legal requirements of your local building control.
In recent times, homeowners have turned to home renovations instead of moving as a way of improving their home - transforming an empty loft space into a warm, comfortable bedroom is one of the most common methods.
If you are looking to add another habitable room to your home, then you may need a secondary means of escape, as advised by Building Control.
Do All Rooms Need An Emergency Exit?
According to Approved Document B - Fire Safety: Volume 1 - Dwelling Houses, all habitable rooms in buildings of one or two storeys need to have an escape window in the event of a fire that leads to a safe location outside:
- Ground floor rooms can have direct access to a corridor leading directly to an external door or escape window
- First floor rooms need an escape window, or a protected stair enclosure leading to an external door
- Second floor and higher rooms need a protected stair enclosure leading to an external door.
Escape Windows Must...
Before you decide on which escape window to go for and begin installation, you need to make sure that the window is going to meet certain requirements.
All escape windows must lead to a safe place that can be accessible by ladder by the fire brigade to provide necessary help to reach you in the case of a fire. It must be able to stay open without being held, as well as opening to the side or upwards to at least 450mm.
The Escape Window Opening Must...
If you have a flat roof, then this is a point you can skip – but if you don’t and want a sun tunnel, one thing you will need to consider is the position of it on your roof.
Regardless of whether it is flexible or rigid, south-facing gardens see the most amount of sunlight during the day and therefore, are seen as the ultimate sun trap.
With this in mind, installing a sun tunnel on the south-facing side of the roof – or the side of the roof that is as close as possible to south-facing – will mean your sun tunnel will get the most amount of natural daylight available.
This combined with making sure the installation of the sun tunnel is a close to the apex of your roof as possible means that you will get the most amount of natural daylight available.
However, if you do not live in an area where ambient light comes from the south, it’s worth noting that north, east or west facing roofs will still make a huge difference!
What Escape Windows Are Available From Sterlingbuild?
Means of escape windows are available for both pitched and flat roofs, and are most commonly found in residential areas.
Escape windows for pitched roofs are available in either top hung or side hung operation, and available with FAKRO, and the VELUX Group.
FAKRO escape windows are available in both top hung and side hung operation, with the minimum size for top hung being 78x118cm and for side hung being 66x78cm.
If it's flat roof access windows you need, the perfect choice is the Signature Flat Rooflight - available in made to measure sizes.
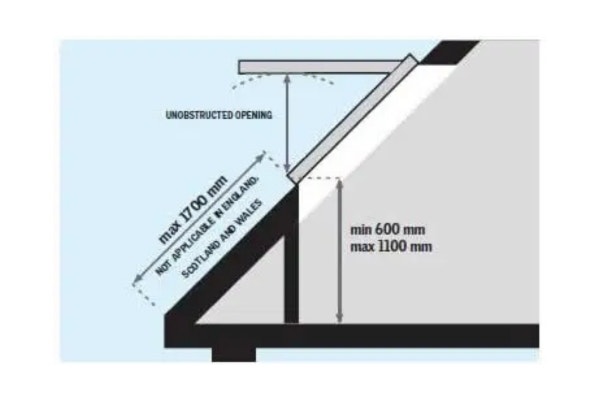

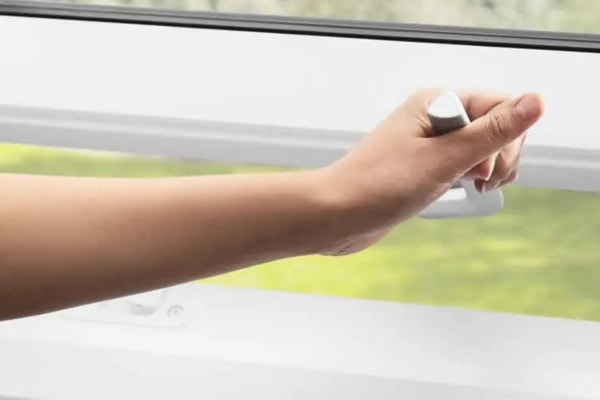

Above All Else, Speak To Your Local Building Control
The requirements for escape windows and the regulations for installing them are interpreted differently from one local authority to the next, so we do recommend speaking to your local building control before scheduling any installation.
In England, the regulations set out by Building Control are different to those in Scotland, so once again, please speak to your local authority.
Where Can I Get More Information?
Planning Portal – Approved Document B (Fire Safety)
Planning Portal - Building Regulations Approved Document Park K
Local Authority Building Control
UK Fire Service – Fire safety in the home
Buy escape roof windows

