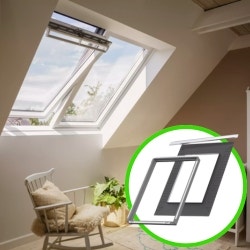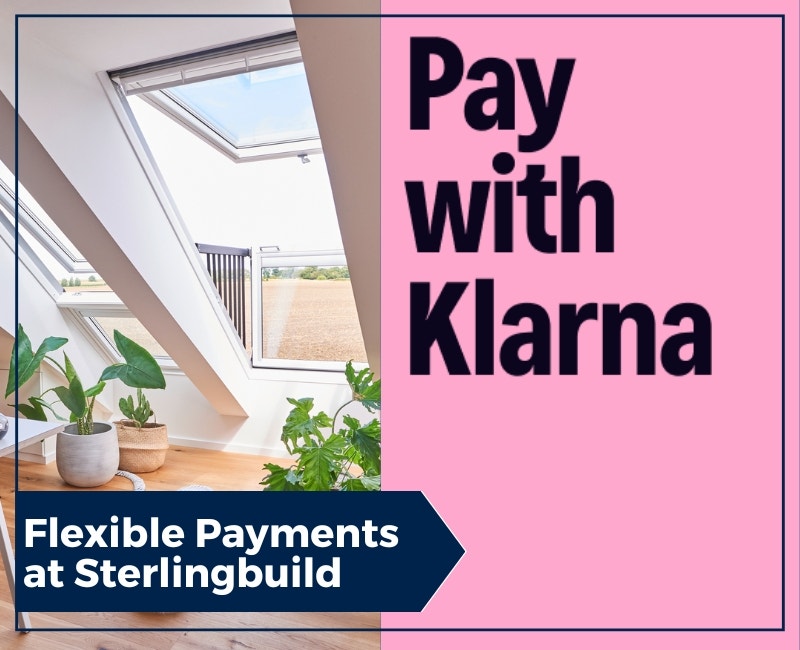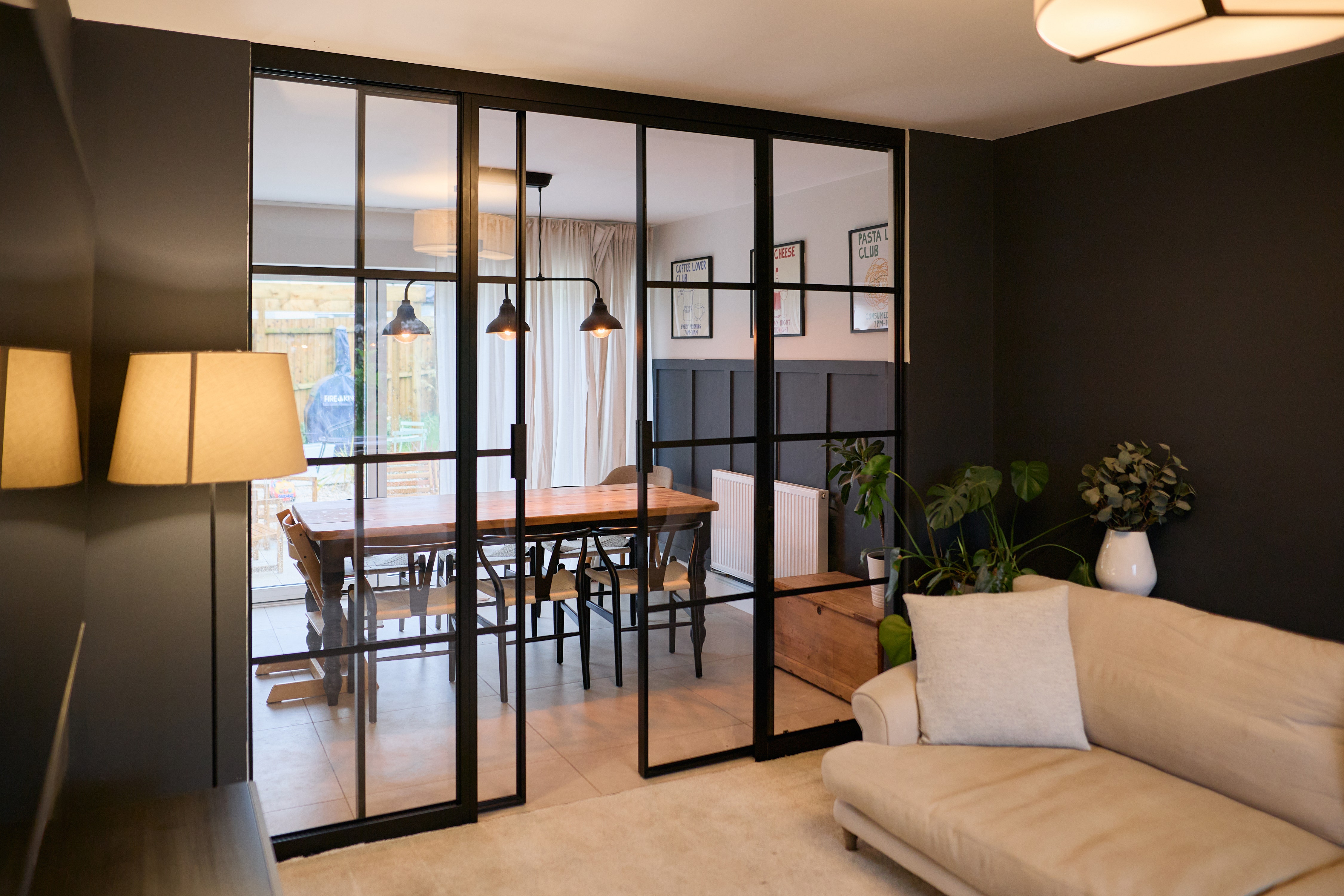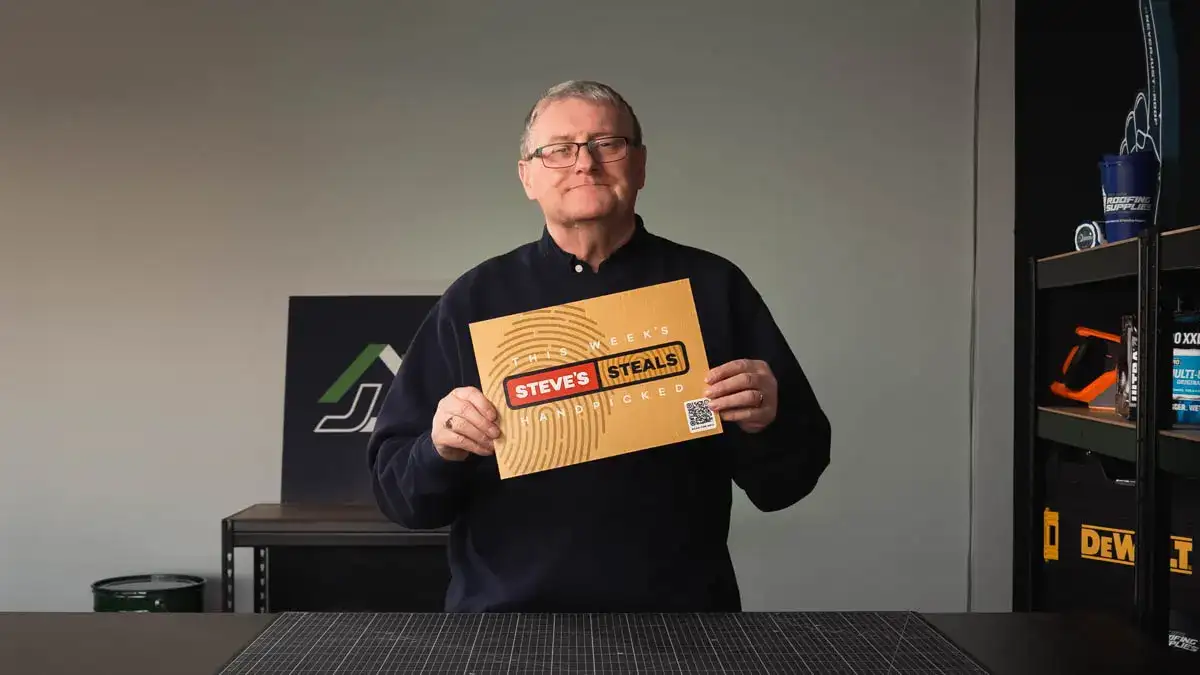The Pros and Cons of Converting a Basement
-
 Sterlingbuild
Sterlingbuild - Ideas & Inspiration
- 11 Mar 2020
- 83views
- Reading time: 5 minutes
The Pros and Cons of Converting a Basement
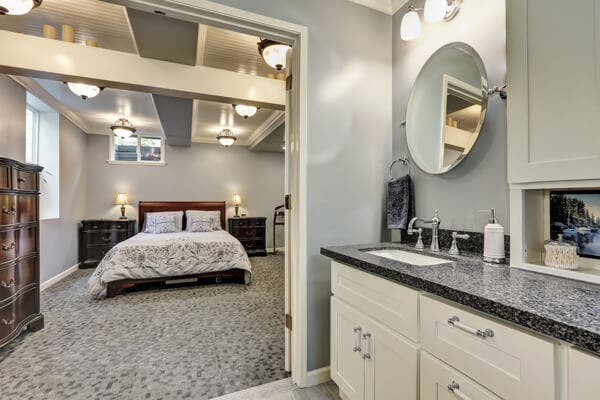
By Larry Bohan on 11
March 2020
When it becomes clear that there is not enough space in your home and you need to extend, most people either look up to the loft or out to the garden. Not many look down.
Most people could be missing a trick. Although
on the rise in recent years, basement conversion numbers are still slim in comparison to loft conversions and ground floor extensions.
This is partly because only a small percentage of UK homes have the ability to convert an existing basement into a habitable living space and most require a more complex excavation job.
But if you don’t have the luxury of lots
of garden space to eat into and the loft is not an option, basement extensions can offer the ideal solution.
Converting a basement can
give your home the room you’ve always wanted, from a kitchen or childrens playroom to a
home cinema or
study.
But is it worth it? Let’s start with the pros.
Converting a basement: The Case For
Central Connection to the Home
Converting a basement keeps the newly created living space close to the main areas of the home, such as the kitchen and lounge. Loft conversions can sometimes feel isolated from the rest of the home if not done right.
The staircase is hugely important in helping create this seamless connection. It should effortlessly link basement with the floor above and let natural daylight flow down it.
Preserve Your Garden
Extensions to the rear of a property often means part of the garden has to be sacrificed. This can be especially hard to do if outdoor space is already at a premium.
Building underground can be carried out with very little alteration to your home’s exterior, especially if you already have a basement to convert.
Basement conversions can connect home and garden just as well as an extension with the use of
sliding doors leading out to
a staircase or ramp
up to the garden.
Fill It With Natural Light
The typical stereotype of a basement is of a dark and damp room secluded from the rest of the home. And then you’ve got all manner of terrors living down there in the imagination of our kids.
Artificial lighting will inevitably make up a large part of any converted basement’s lighting, but there are
various ways to welcome in natural light.
In addition to external doors and light wells, walk-on rooflights can provide effective daylight from above when installed into the ground floor or
an outdoor patio.
Another option is
through-wall sun tunnels, which transfer
sunlight from outside the home via a reflective tube and diffuser fitted to the inside wall.
Boost Your Home's Value
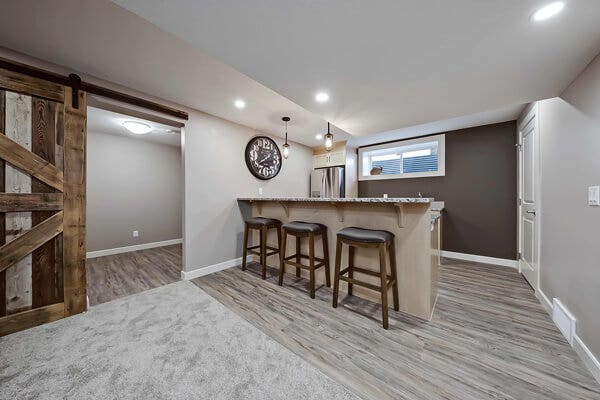
There is no reason your basement conversion should not add serious value to your home. It is generally accepted that it can add from 10% to 20%.
It is important to check with a local estate agent for a clearer estimation of what the changes will be worth as outgoings are relative to the individual value of a property and area.
The cost of your basement will of course be cheaper if no major alterations are necessary. If so, overall cost per square metre is usually similar to that of a loft conversion. This is estimated to be in the region of £1000-1500, according to Homebuilding and Renovating magazine.
Converting a Basement: The Case Against
Costs
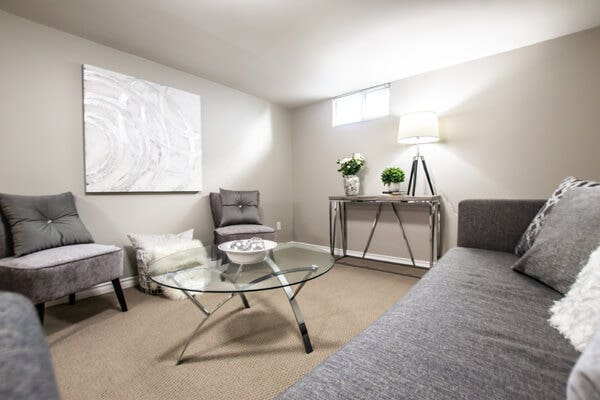
Converting your basement will see the sell-on value of your home shoot up once complete, but the immediate costs involved can quickly add up, especially for excavations which involve raising ceilings and underpinning.
Other potential outgoings to factor in are architects, drawings, planning permission and building regulation costs, but this is common with most home improvement projects.
It is
essential you talk with your local authority
to know exactly what permissions are needed.
Although it will require a small fee, it might be worth getting a Lawful Development Certificate if you want to be certain that the existing use of a building is lawful for planning purposes or that your proposal does not require planning permission.
A cost specific to basement conversions is tanking, which is the process of waterproofing a basement to prevent damp and structural damage. Try and obtain a 10-year backed guarantee on your conversion for peace of mind should anything go wrong.
If you live in a terraced or semi-detached house and are making alterations to or around a shared wall, a Party Wall Agreement will be needed. It is important to share your plans with the relevant neighbours before this to increase the chances of them consenting to works. If they object to your plans, you will need to pay for
surveyor
fees, which
often stretch into four figures.
Disruptions
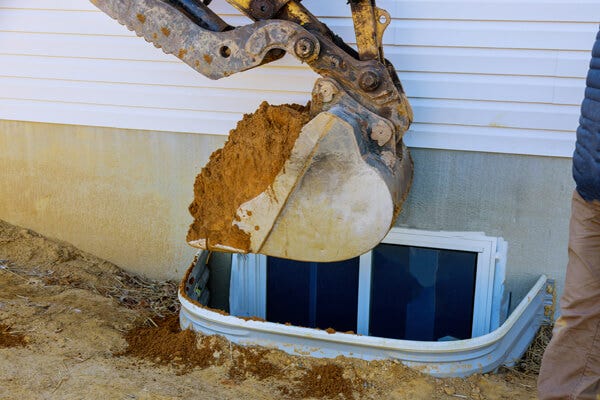
Basement
conversions are a serious type of extension, they can take up to nine months for bigger excavation projects. That’s a lot of noise and mess.
If you have solid floors and no existing basement, it is almost guaranteed you’ll need to move out for some time. For basement renovations and instances where you can live on site, read our article on
living with the buildersfor some handy hints and tricks.
Either way, access is absolutely essential for the builders and any machinery
needed. You want to keep the mess as far away from the main part of the house as possible and make life as easy as can be for the workers in order to help keep the project running to schedule.
You will also need to think about how your existing services might be affected. Can
your boiler cope with extra radiators? It is
highly possible you might need a new one and this can cost around the £2000 mark.
If your adding a bathroom, your plumbing and sewage systems will also need addressing and the drains may need to be altered- pushing costs up that bit more.
Conclusion
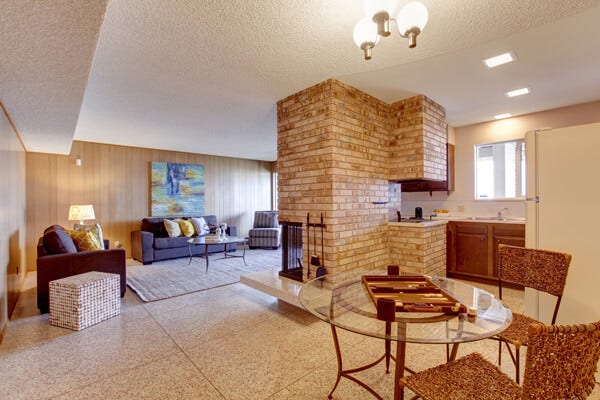
When extra space in the home is needed, basement conversions are worth strong consideration and once complete will add significant value to your property.
The decision is far easier if you already have a basement to work with and even more so if the foundations are strong and there is enough headroom. This type of conversion is a lot cheaper, takes less time and often does not
require planning permission.
Larger scale excavation jobs are a lot more complex with a lot more costs involved. However, with that can come
greater freedom for design.
If you are willing to allow the time and can
work through
the disruptions, basement excavations
can be the catalyst to injecting new life into your home.

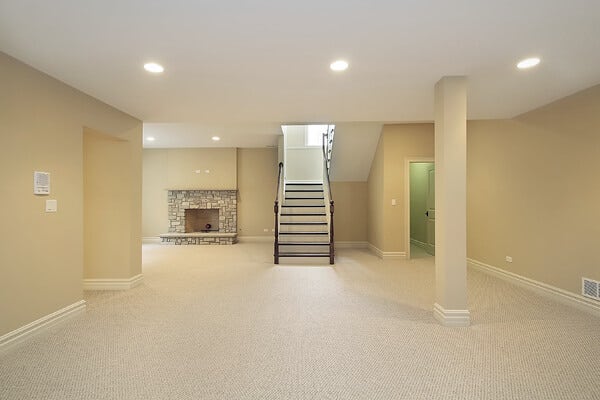
.jpg)
