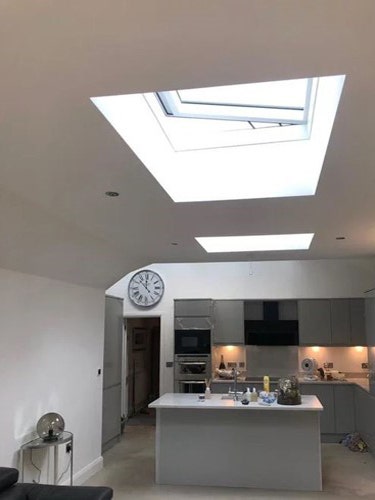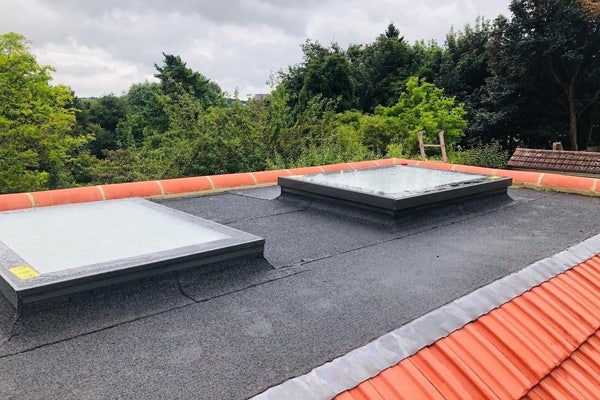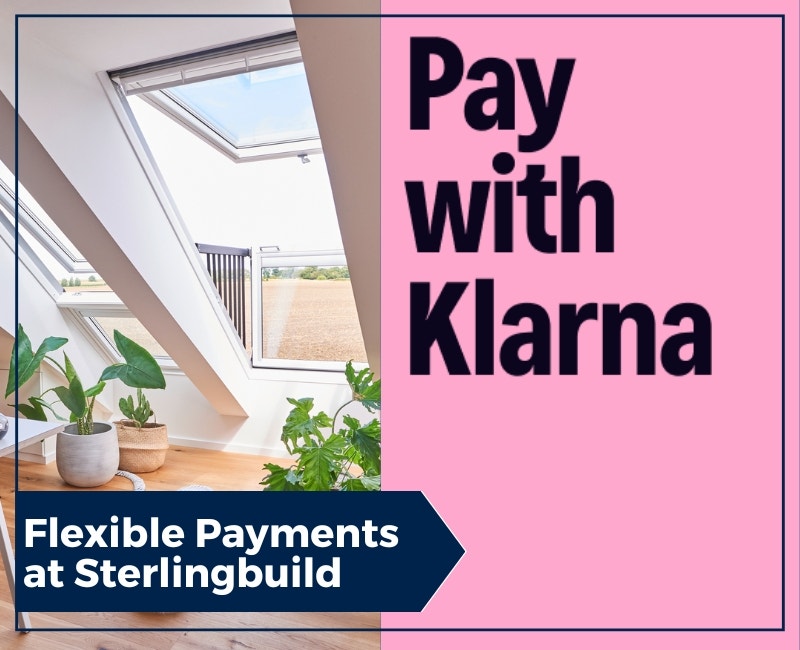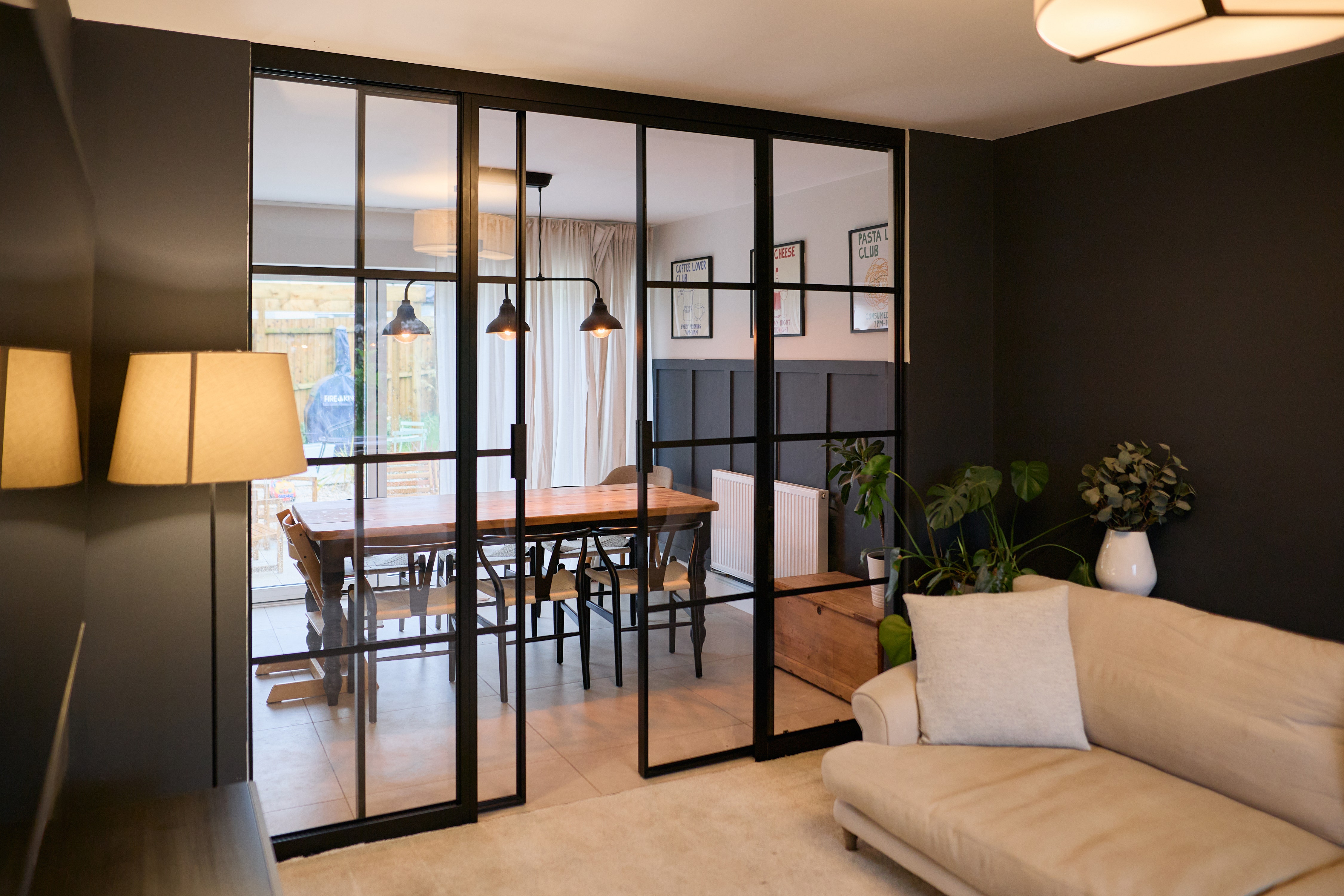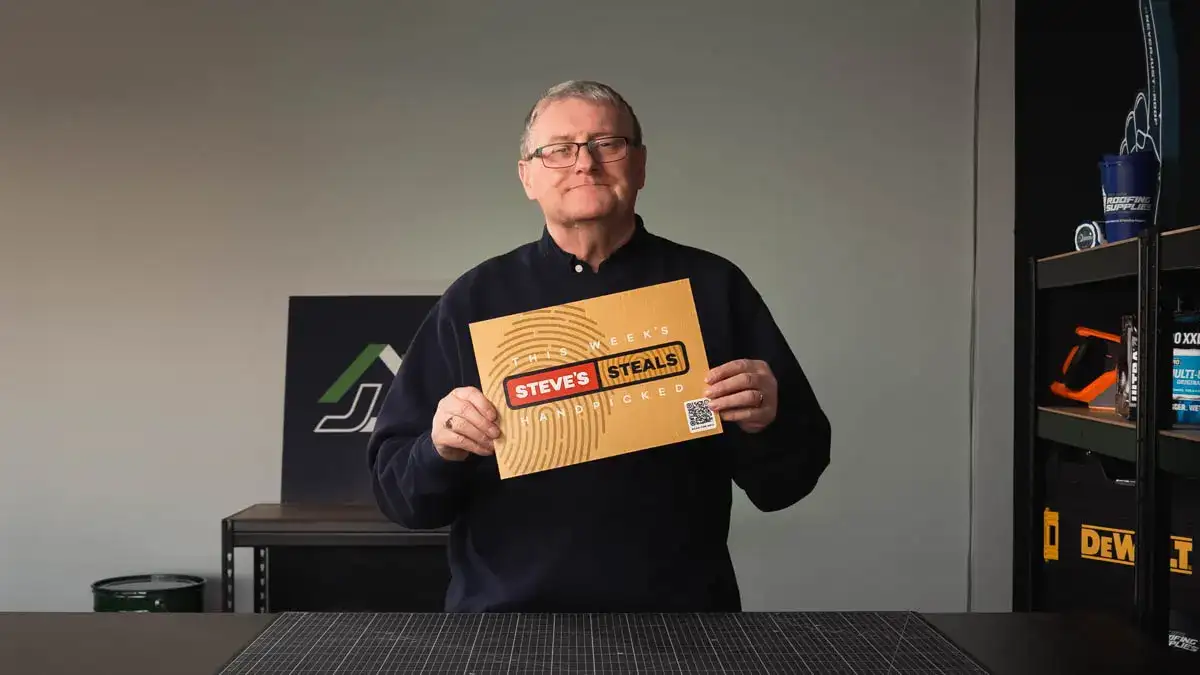Rear Single Storey Extension- Orpington
-
 Sterlingbuild
Sterlingbuild - Project Type
- 24 Jul 2019
- 48views
- Reading time: 2 minutes
Rear Single Storey Extension- Orpington
.jpg)
Project Type: Rear flat roof single storey extension
House Type:
Location: Orpington, London
Time Taken: 18 weeks
Approx Cost: £100,000
Approx Value Added: N/A
Built by: Balma Building Services
Daylight: ECO+ Flat Glass Rooflights (one fixed, one electric), Bifolds
What Was Done?
Previously at the rear of this semi-detached south east London property was
The conservatory was knocked down and replaced with a flat roof extension incorporating a kitchen at the top of the room and a lounge at the rear.
The room goes out 6 metres,
A space section of the garden has to be lost to accommodate the new space, but the garden has gained a temporary, aesthetically pleasing
Two ECO+ flat glass rooflights, one fixed and one electric,
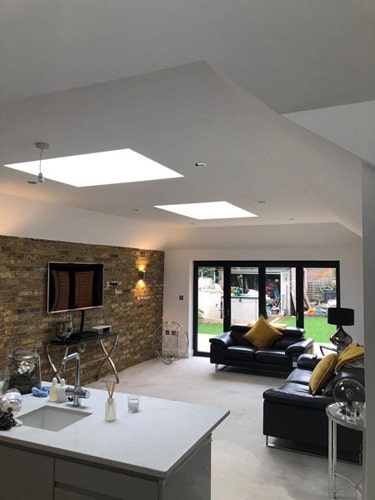
How Has The Extension Improved The Home?
An old, inpractical conservatory has been replaced with a
The extension has made every day living
The combination of two well sized ECO+ windows
Including an electric flat roof window ensures an easy escape for


What Daylight Was Added?
The extension's daylight is made up of one ECO+ electric flat glass window in the living area and one fixed ECO+ above the kitchen island.
Connecting home and garden are
ECO+ rooflights are an economical solution ideal for extensions of this size and type.
The ECO+ comes with an integrated PVC upstand as standard, its moisture-resistant PVC finish makes it highly suitable for kitchen spaces.
The electric unit has a built-in rain sensor that triggers the window to
Balma Building Services Ltd

