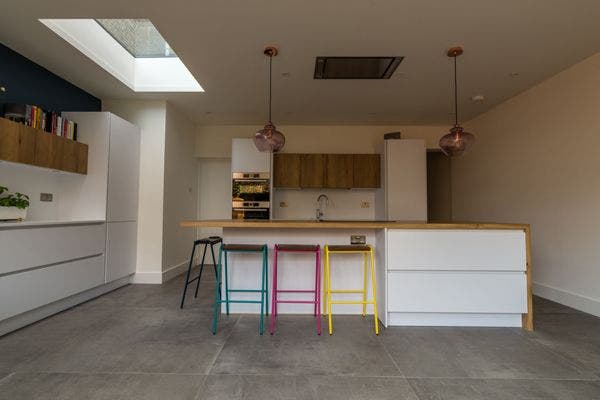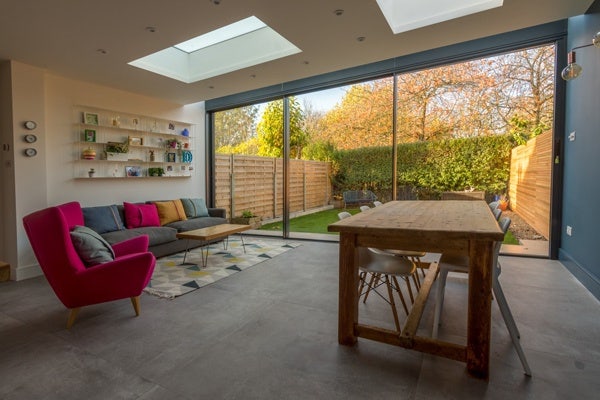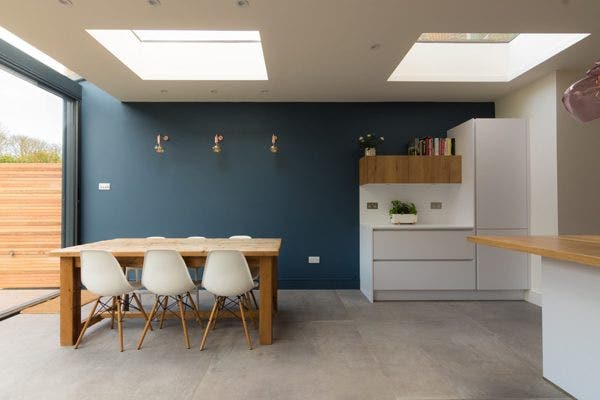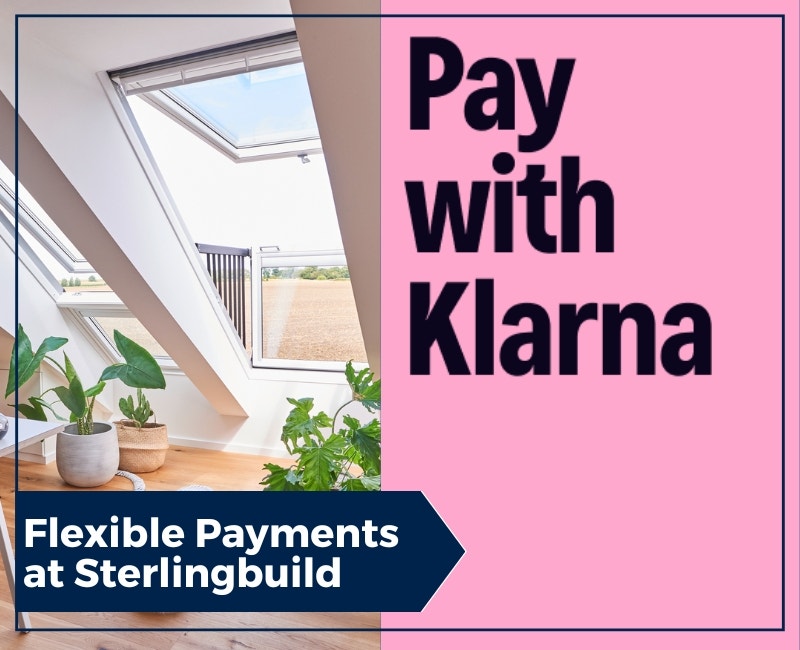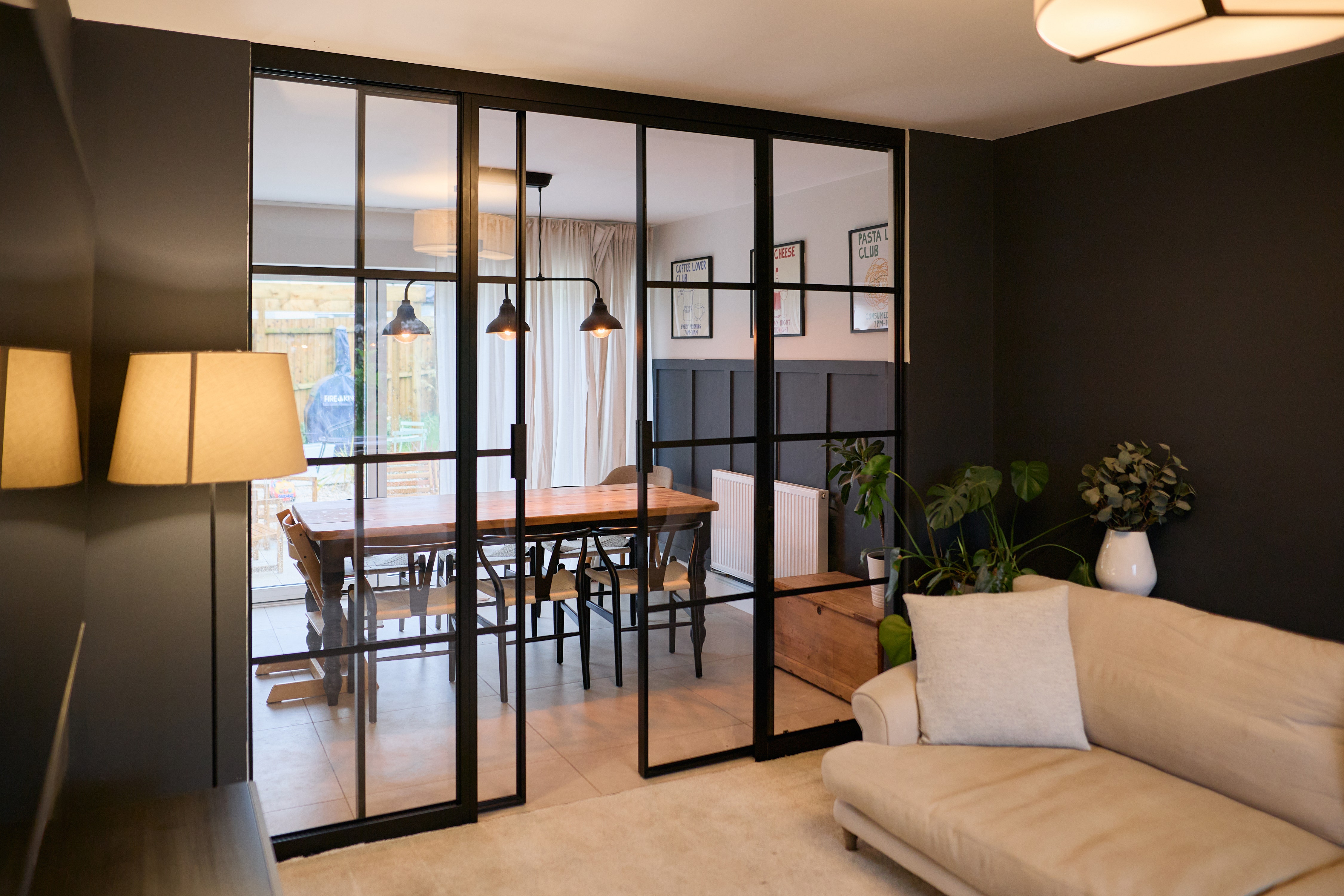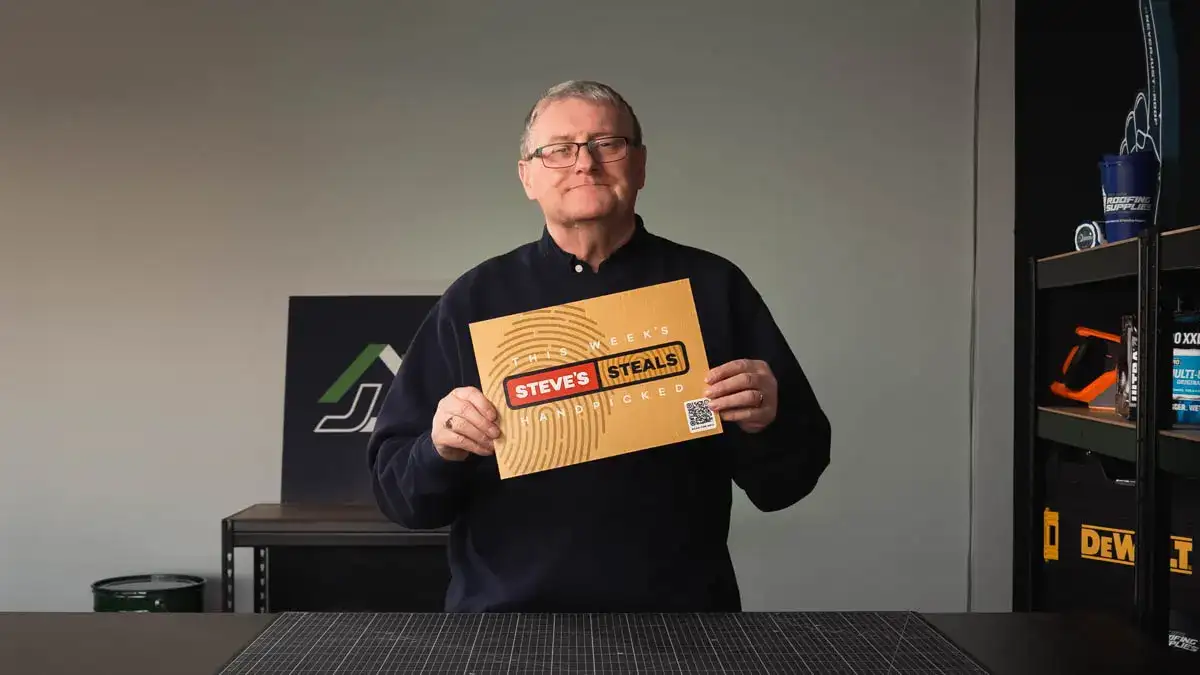West London terrace rear extension
-
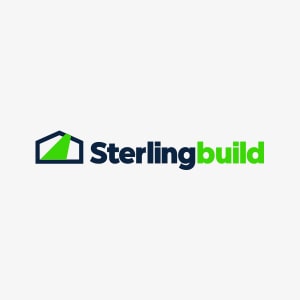 Sterlingbuild
Sterlingbuild - Project Type
- 1 Jun 2019
- 40views
- Reading time: 1 minute
West London terrace rear extension
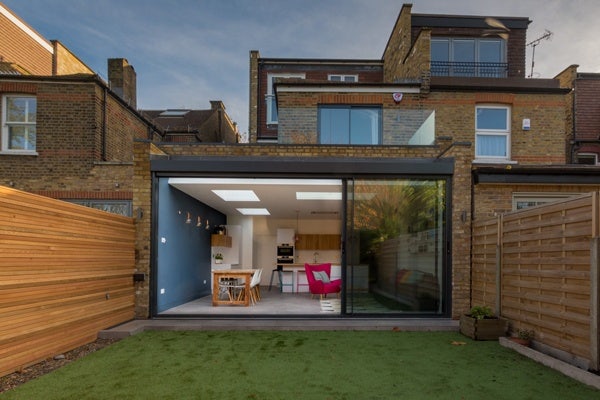
Project Type: Flat roof rear double storey extension
House Type: Semi-detached
Location: Ealing, London
Time Taken: 5 months
Approx Cost: £100,000
Approx Value Added: £150,000
Built by: Artifex Construction-
Daylight: Fixed Flat Rooflights, Aluminium Sliding Doors, French Doors
What Was Done?
This bright and colourfully decorated west London terrace has had its ground floor extension enlarged from 30sqm to a more practical and family friendly 50 sqm.
This was achieved by knocking down the back and side walls and extending into the garden, seamlessly connecting indoors and outdoors with aluminium sliding doors.
The first floor extension above has also had a facelift with the back wall demolished and replaced with a pair of French doors which lead out onto a new balcony area.
How Has The Extension Improved The Home?
By devoting part of the garden and enlarging the old ground floor extension to the side, this vitally important area of the home has been transformed into a contemporary, practical kitchen/living/dining space.
The light, open space is now the
The new and improved ground floor has also helped enhance the old first floor extension with a balcony that
What Daylight Was Added?
In the downstairs space, four fixed rooflights have been installed including an external walk-on rooflight on the balcony area to help shine light down into the kitchen area below. Shop Walk-on Rooflights.
The project follows and exceeds the general rule of daylighting an extension whereby the glazing area covers 15-20% of the total floorspace.
The sleek rooflights with frameless interior are non-opening as ample ventilation is provided by the large sliding doors. Frameless rooflights are available from Signature, standard or bespoke.
Our loyal partners Artifex Construction

