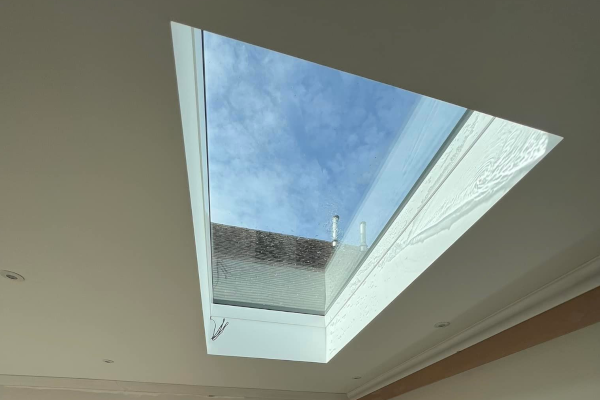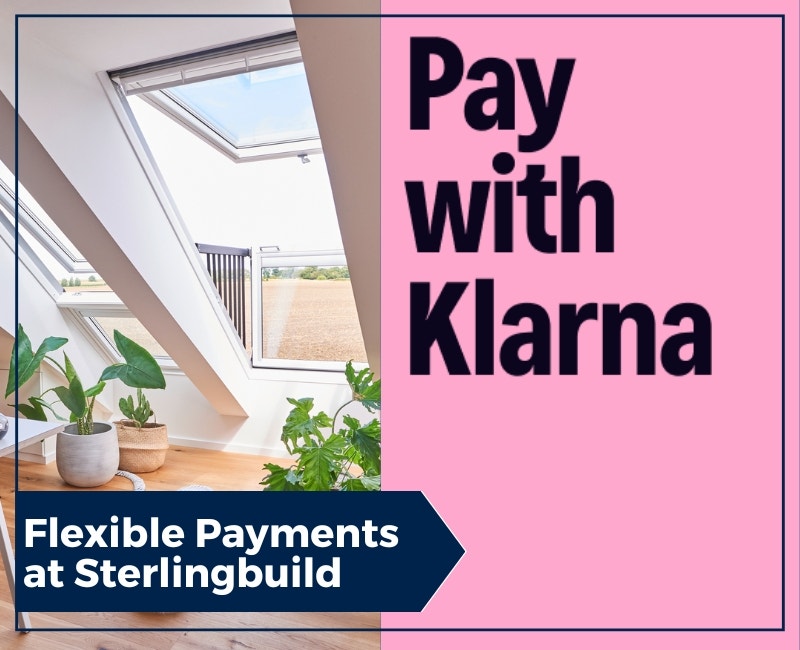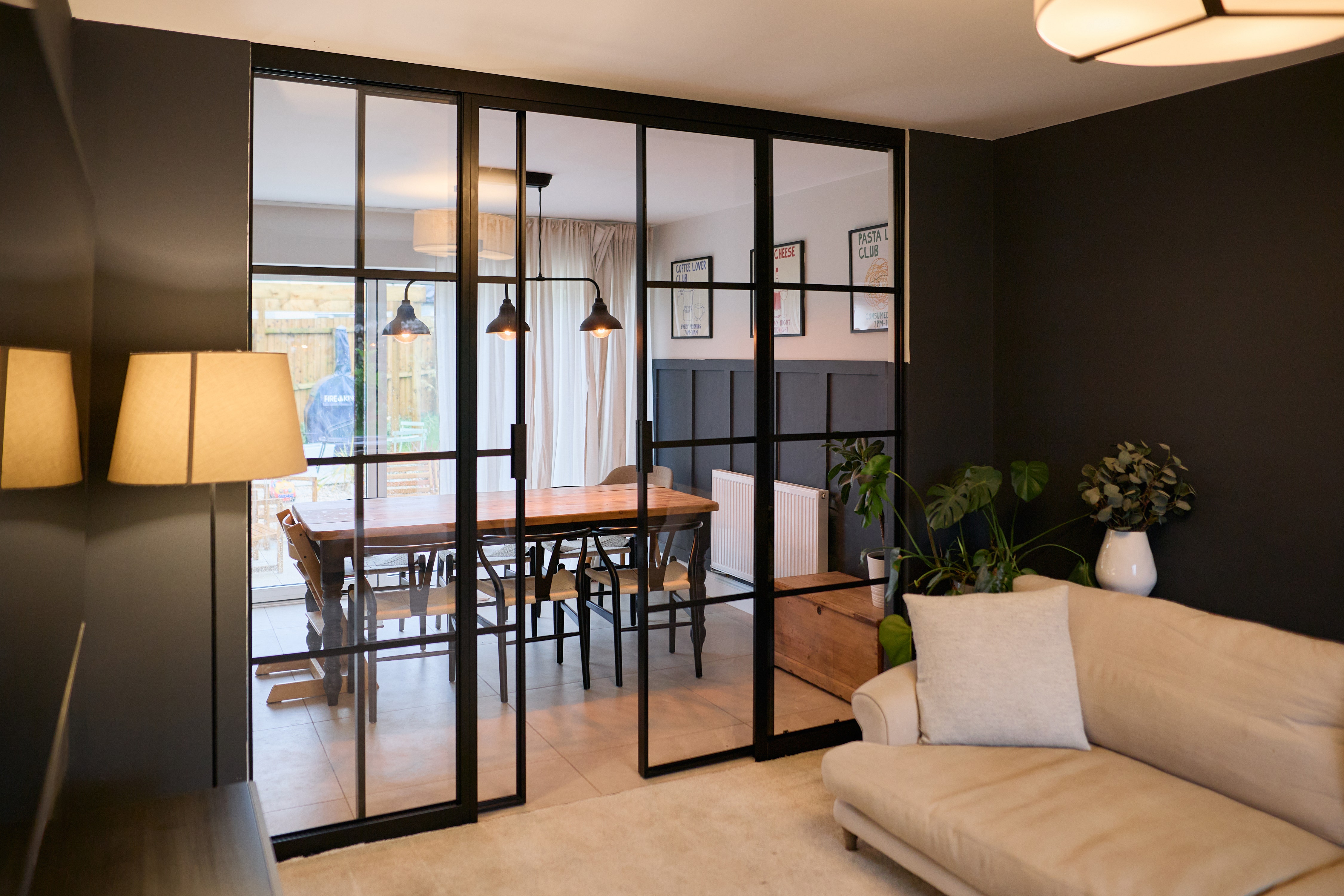Space saving extension fitted to striking Hampshire home
-
 Sterlingbuild
Sterlingbuild - 19 Oct 2022
- 0views
- Reading time: 2 minutes
Space saving extension fitted to striking Hampshire home
.jpg)
Project type: Rear and side extension
House type: Semi-detached
Location: Titchfield, Hampshire
Time taken: Five weeks
Approx cost: £54,000
Built by: Ian Gray Builders Ltd (Stubbington)
Daylight: ECO+ Fixed Triple Glazed Flat Rooflights with Insulated Upstands
What was done?
While the property from the outside gives the illusion of being spacious, it was a
The build was designed to incorporate the back of the lounge and the adjoining hallway, enabling a new 30 square metre room to be built.
With a desire to reuse the existing French doors, the owner managed to get council approval to move these to the front of the extension, acting as two focal entry points.
.jpg)
.jpg)
How have the changes improved the home?
The changes have had a massive difference for the owner's living space, flooding the space with daylight, resulting in impactful and useable space.
The extension was to not only have a huge family room, but to free up space around the house, making life easier and more convenient.
For example, previously the owner had the front door porch doubling up as the utility space, but thanks to the new extension, there is now a proper space for it.
Most importantly though, there is a space for family gatherings, activities and everyday living,
What daylight was added?
After the council’s decision to allow the re-use of the French doors, all that was needed were two windows to bring natural daylight into the new space. The owner opted for two 100cm x 200cm ECO+ Fixed Triple Glazed Flat Rooflights with Insulated Upstands.
Not only does the pre-fitted 15cm fully insulated PVC external upstand
All ECO+ triple glazed windows are manufactured with a structure that minimises heat loss, which is reflected by the low U-value of 0.64w/m2K, so not only will the owner benefit from light pouring into the space, but will also save on energy bills.









