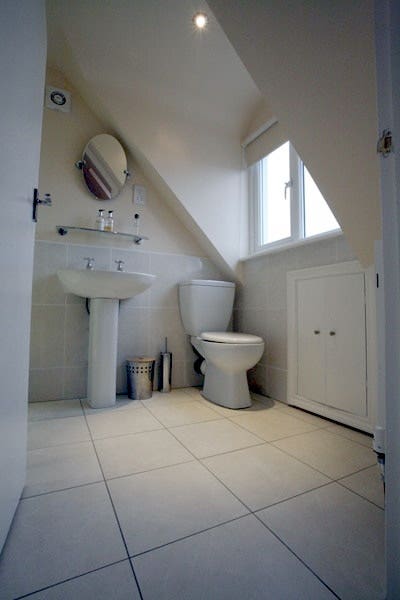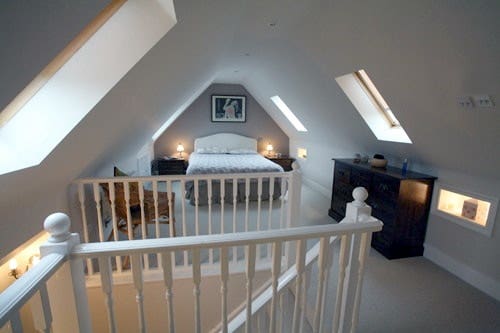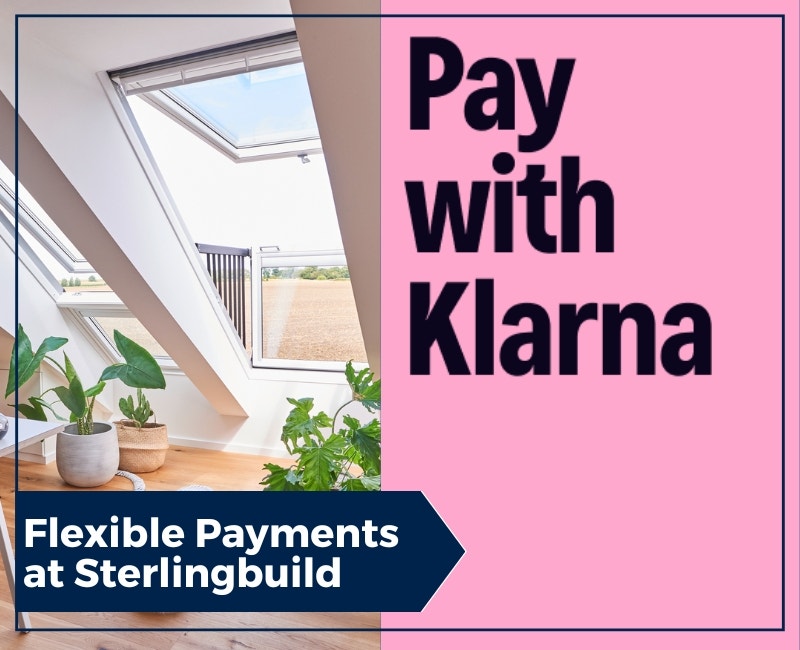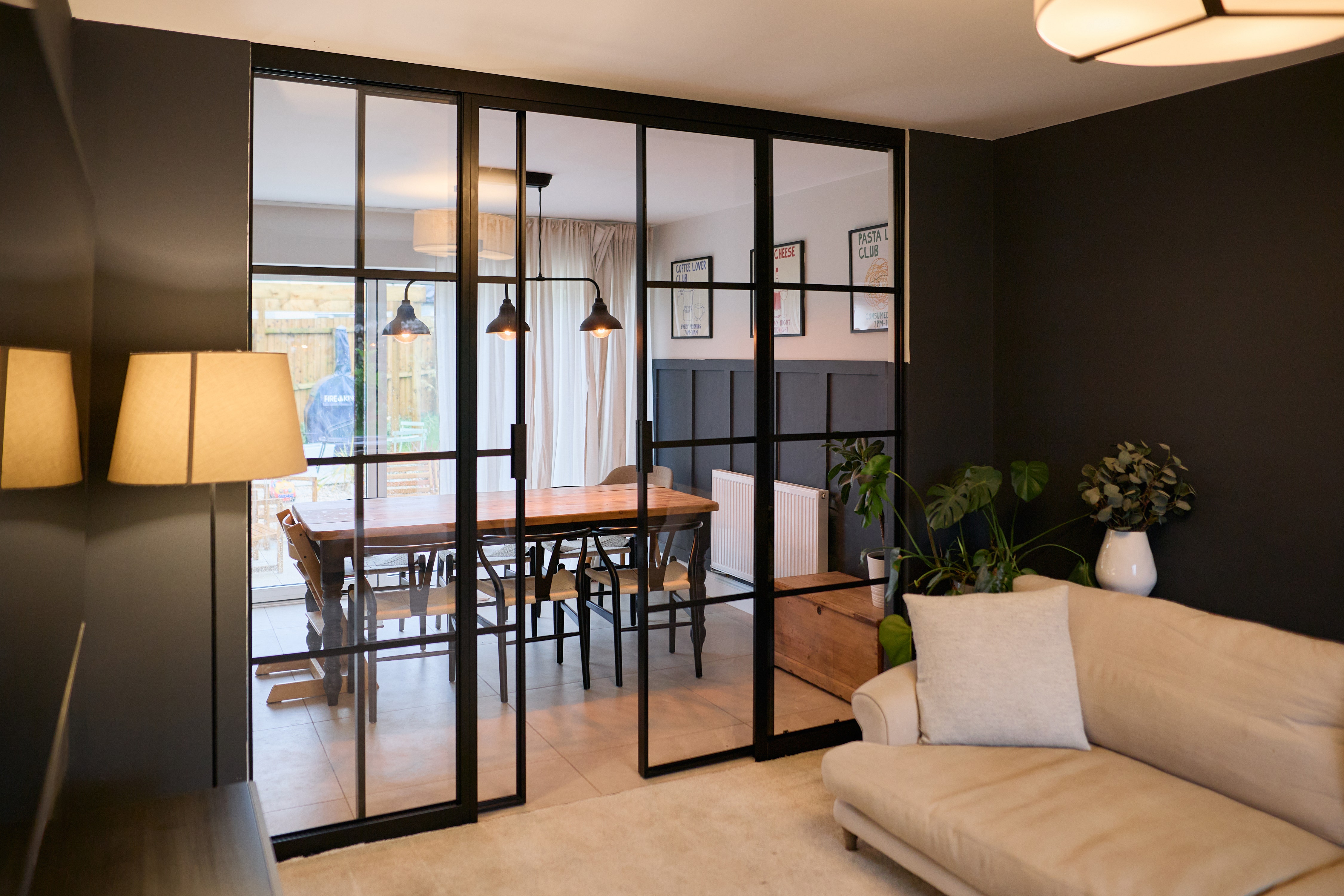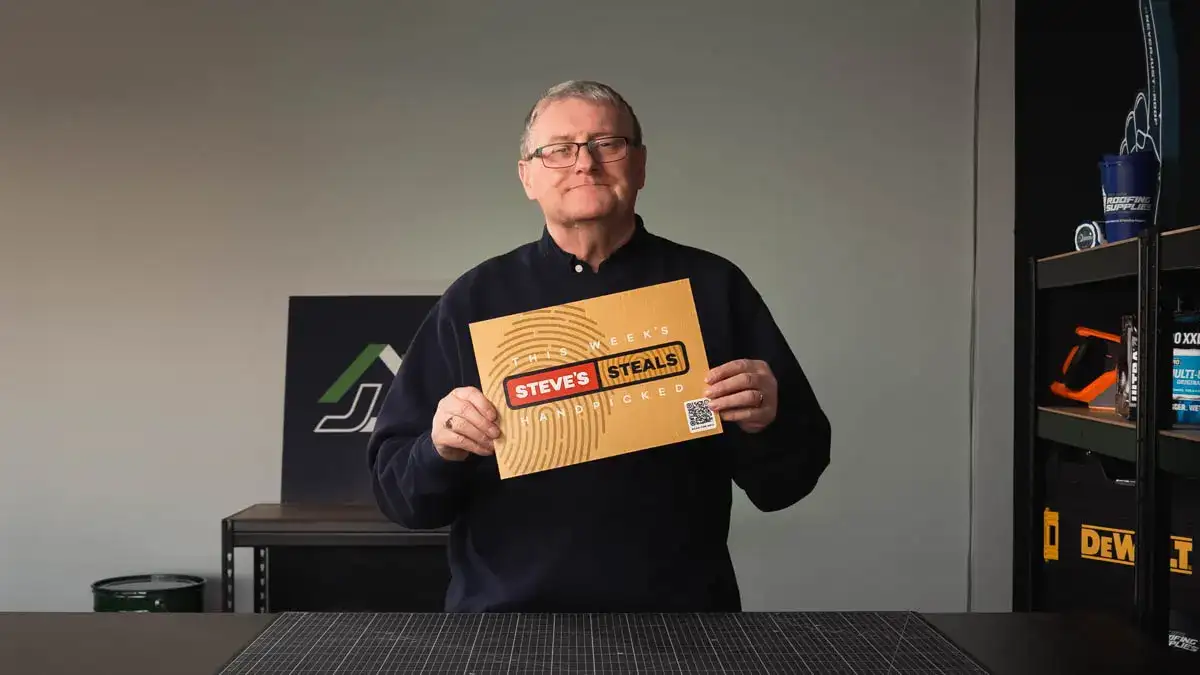Stunning Paddock Wood loft conversion
-
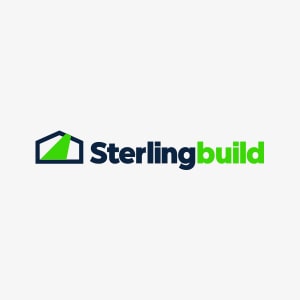 Sterlingbuild
Sterlingbuild - Project Type
- 10 May 2019
- 69views
- Reading time: 1 minute
Stunning Paddock Wood loft conversion
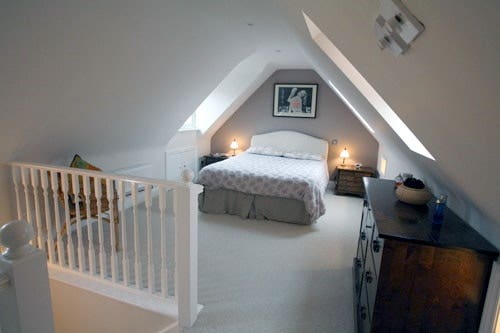
Project Type: Loft conversion with en-suite bathroom
House Type: Detached
Location:
Time Taken:
Approx Cost:
Approx Value Added: £65,000
Built by:
Daylight: VELUX Centre Pivot Roof Windows
What Was Done?
The existing property had pre truss roof timbers which is very common in new houses.
To create the required space the roof rafters were upgraded to create a new structural roof internally, while support steels for the new floor were added.
No alterations were needed externally so the existing outside roof remained virtually untouched.
Five pitched
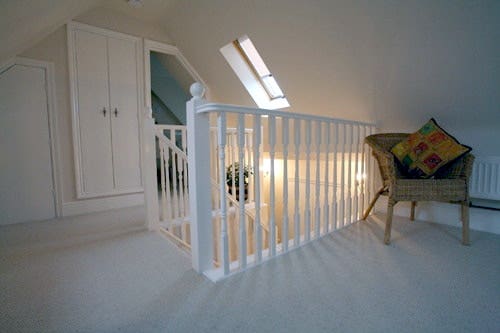
How Has The Conversion Improved The Home?
Like a lot of new builds, the property's garden was small, therefore limiting the options for a ground floor extension.
By using a loft conversion to increase the internal living space, the family has managed to get the extra space they were looking for without having to sacrifice outdoor space.
Using multiple roof windows in the master bedroom has transformed the space, addin
The practical addition of an en-suite bathroom not only adds extra value but also makes the morning rush to use the bathroom a lot less hectic.


Paul Lait,
What Daylight Was Added?
Five centre pivot laminated roof windows span the roof on both sides to allow daylight to enter from different angles.
Roof windows enable twice as much daylight to fill a space as vertical windows- meaning less dependence on artificial light during the daytime.
VELUX Roller Blinds were fitted to each blind to help control heat and glare during the warmer months, as well as to provide basic privacy and complement the decor.

