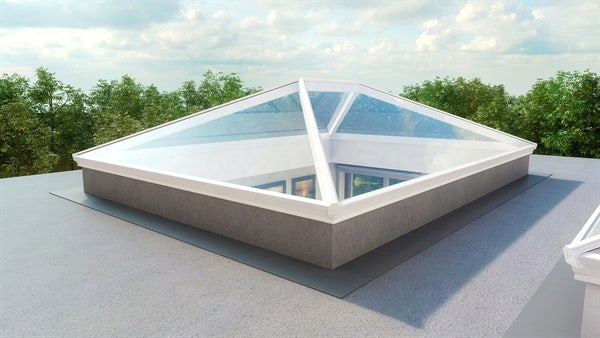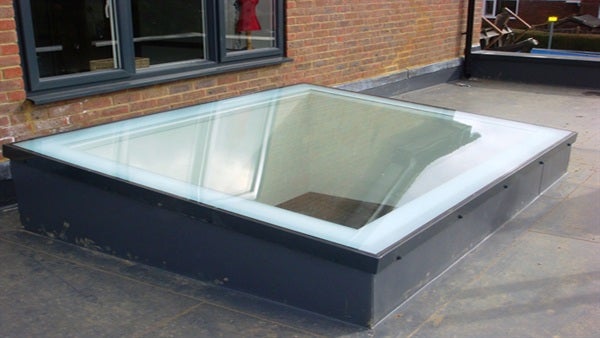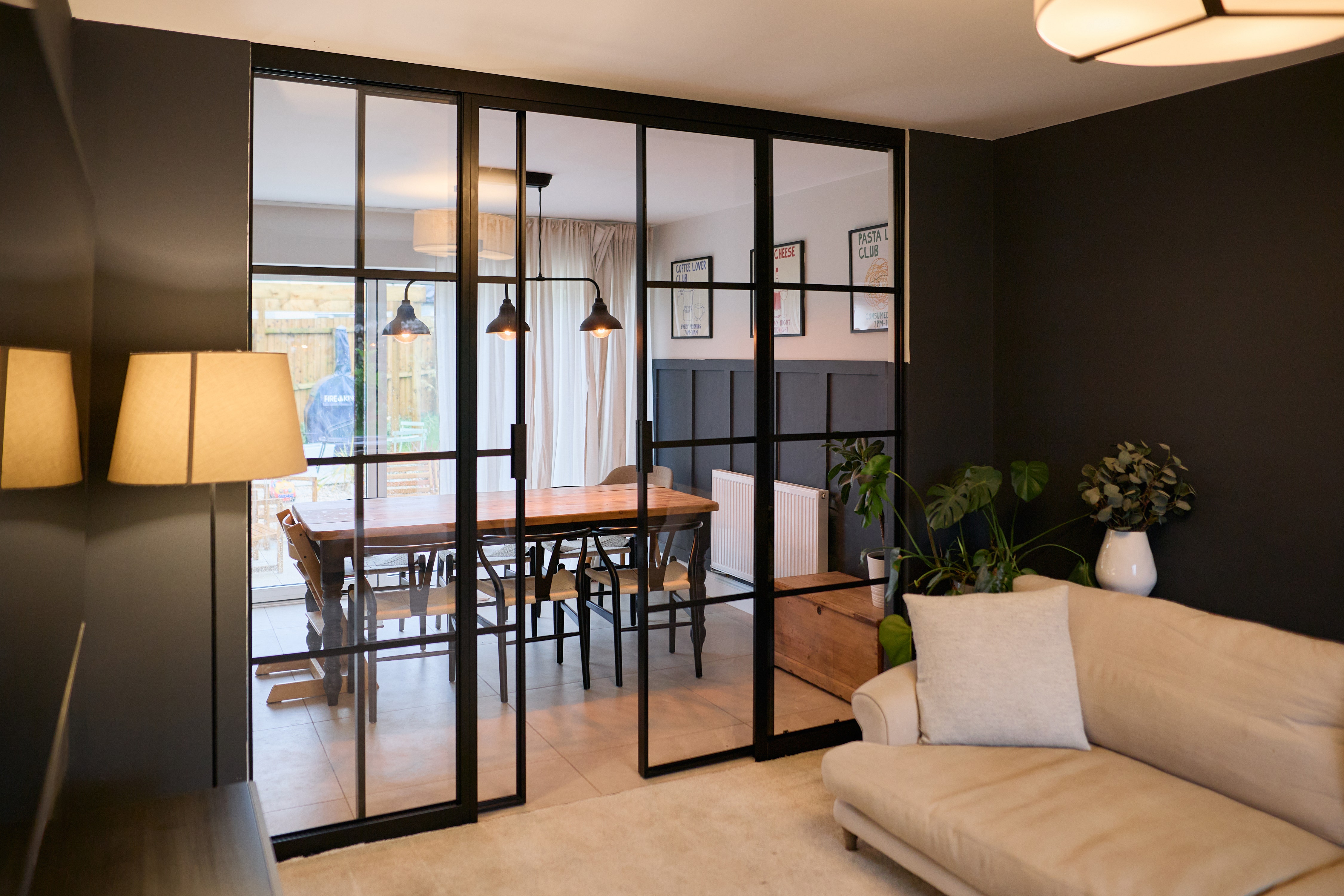How To Measure For Windows, Doors & Rooflights
-
 Sterlingbuild
Sterlingbuild - Advice & Guidance
- 14 May 2018
- 139views
- Reading time: 4 minutes
How To Measure For Windows, Doors & Rooflights
Made to measure options are
available across thousands of our products. Find our exactly how to measure for your rooflights and doors before you provide us with the dimensions you require.

At
Sterlingbuild we offer a made to measure service on a number of our most popular
flat roof window designs, including roof lanterns and flat glass rooflights. Bespoke options are also available on our entire range of casement windows and
doors,
both aluminium and uPVC.
Made to measure windows, doors and rooflights can be ordered by either sending us the size and spec you require
via a bespoke form
or by calling one of our expert sales team.
Before letting us know what you need, you will need to carry
out precise measurements to ensure your new bespoke roof lantern or
bifold door
fits perfectly.
It is essential that you make sure your measurements are as
accurate as can be before completing your purchase.
Here is everything you need to know:
Rooflights: Where Do I Measure From?

The most important thing to remember when deciding on what size rooflight you require is that the size of our windows (width x length) are measured to the external kerb/upstand, NOT to the size of the hole in your roof or the window itself.
The external kerb is the mounting for a rooflight, providing the interface between the roof and window. All of our made to measure products are based on the external kerb size. The only flat roof windows that DON’T show external sizes are those from the VELUX Group and ECO+.
Rooflights fit over the edge of the upstand and are manufactured with a small tolerance to allow for minor variations. So, if you are ordering a 160x160cm Signature flat glass rooflight, this measurement reflects the external dimensions of the kerb- not the actual product.
The hole in the roof size (W x L) that is specified on our product descriptions
is an important measurement but is not an indication of how big or small your window needs to be.
As is required by British Standards, upstands need to protrude by a minimum of 150mm above the roof and have a pitch of a minimum of three degrees so that water can easily run off.
Depending on your own woodwork skills, upstands, usually made out of timber, can be built on site by yourself or somebody more experienced.
For a visual idea of
how a Signature flat glass rooflight should come together with roof and kerb, see the diagram below
depicting
dimension guidelines
that are applicable to most types of rooflight fitting.
What About Measuring
Windows and Doors?
Measuring for casement windows and doors is more straightforward than measuring for rooflights, but
it is equally essential
that you get these spot on.
If you are comfortable enough handling a tape measure, dimensions can be taken quite simply. The width and height of your bi-fold doors should be
the structural opening size less a small
tolerance. To ensure the opening is perfectly even and square, measure the cross corners of the aperture with a spirit level.
When measuring for replacement uPVC or aluminium windows and doors, follow our instructions below to ensure a perfect, flush fit. The same 10mm deduction rule should also be used
when measuring for a new wall opening.

When measuring, always think width x height, and take your measurements from the outside of your house.
The width:
1. Take 3 horizontal measurements in mm at the top, middle and bottom.
2. You need to place your tape measure at the widest part.
3. Note the smallest measurement and take off 10mm. This is your replacement’s width. Spacers will
be required to
to secure the frame into place.
The height:
1. Take 3 vertical measurements in mm at the left, centre and right.
2. Between top and bottom at the widest part.
3. Note the smallest measurement. This is your replacement’s height.
The cill:
1. Measure the depth of your jamb at the deepest part of your window.
The 30mm height of the cill is included in your overall window height.
Note -
If the windows and doors you are measuring are not fitted into brickwork and have external rendering around the reveals, then you will need to cut back the render in order that you can establish the frame ends.
Remember:
• Be confident in your measurements, as you can’t return made-to-measure products that don’t fit.
• Measure the outside brick opening.
• Measure in at least three different places and deduct 10mm from both the final height and width measurements - we do not make any fitting allowances on the sizes you provide
• Measurements will need to include the frame, cill and any frame extenders/add on’s required.
• All dimensions to be supplied in metric and all designs viewed externally.
Shop Made to Measure Windows and Doors









