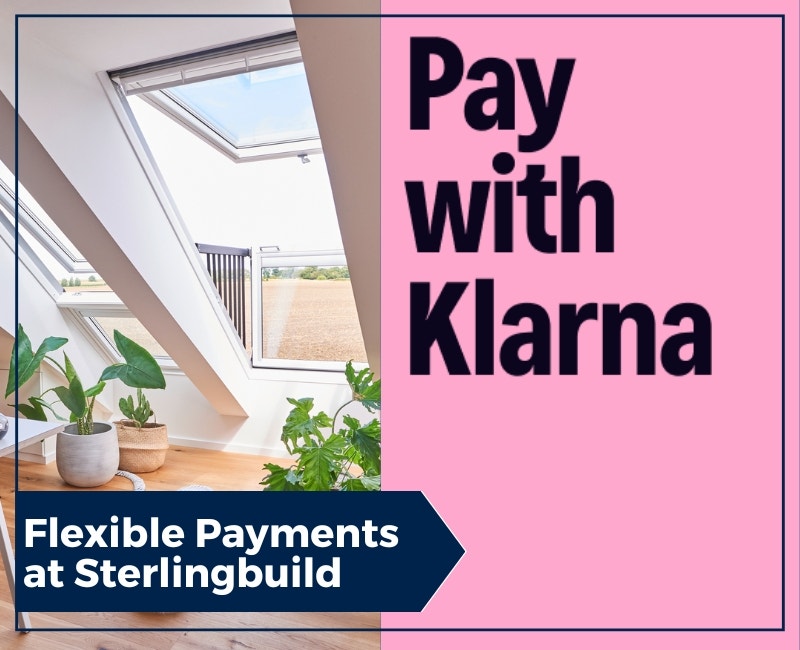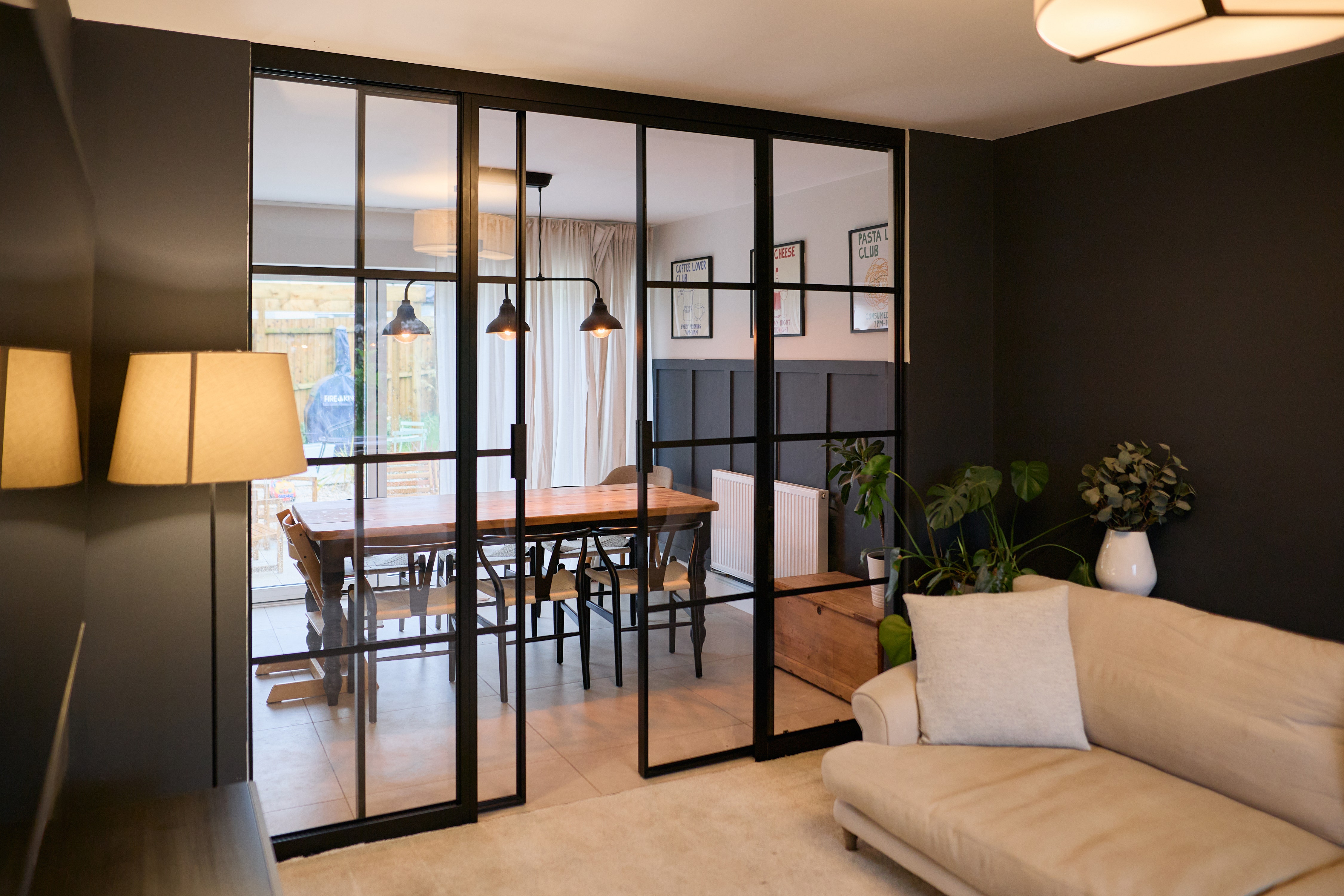Garage Conversion Guide
-
 Sterlingbuild
Sterlingbuild - Advice & Guidance
- 27 Mar 2018
- 30views
- Reading time: 4 minutes
The Sterlingbuild Guide to Garage Conversions
Updated June 2023
Why you should convert your garage
If you are scratching your head trying to find extra living space but don’t want to move home or change the current appearance of your house, a garage extension could be the answer you're looking for.
Whether attached or detached, building an extension on top of your garage or converting your existing garage space could
provide you with a brand new bedroom. This
could finally put an end to your childrens’ eternal argument over
whose side of the room belongs to who, or provide that extra needed space when family come to visit.
Converting a garage into a room
has the potential to add serious value to your home, with an overall price increase of 20% not uncommon for households that have built an upwards extension or undergone a double garage conversion. To get the most for your money, garages that have been converted into a double bedroom with an ensuite tend to add the highest value. A
10% to 15% rise is often seen for those who have converted their current space, rather than extended upwards.
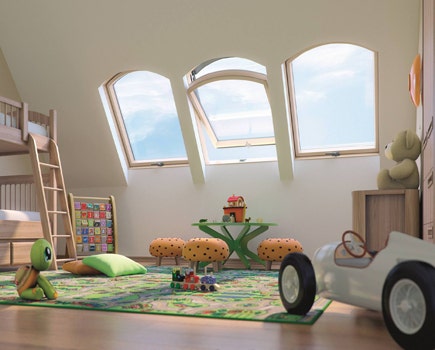

How much does a garage conversion cost?
Depending on the size of your existing garage, to build
on top of it will usually set you back between £20,000 and £35,000. This cost can be influenced by a range of different factors, one being the type of roof you will need, and whether or not plumbing will be affected. To find out more, visit Checkatrade's guide here.
If you are simply
converting your current garage into a living space, expect to pay between £5,000 and £20,000 depending on materials used. For garage conversions, we have a number of quality
windows and doors available from REAL that will keep down renovation costs.
To calculate how much your garage extension might cost where you live, click here.
What is your garage becoming?
The current size of your existing garage will have a large baring on how far you can go with your garage renovation. The size will also influence how much money you will have to spend on building work too.
Remember to think about what will be going on the floor of your new room. If you are planning on bringing in heavy gym kit or
a bath for a
new en-suite, it is essential that you get the structure of the flooring right first time.
If you are planning to build a new bedroom for one of the children or another family member, it is important to think about if you will need a staircase or ladder fitted. This will only be needed in the case of a two-storey garage conversion where access to the higher ceiling space is essential. Shop
our large range of safe and reliable loft ladders here.
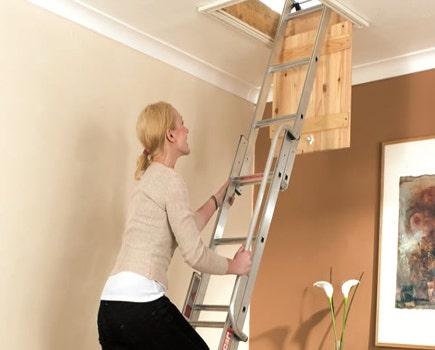
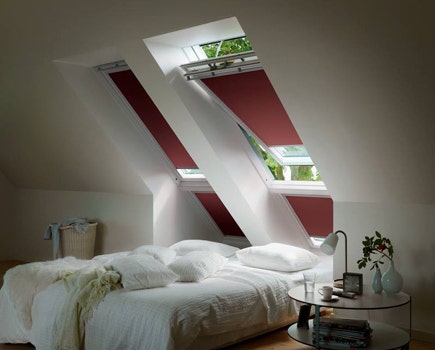
Garage conversion ideas
If you are converting your garage into a living space and want the room to be filled with natural sunlight to make it welcoming for its new occupant, you could not go wrong with
roof windows from ECO+ and RoofLITE+. These
value for money
windows
offer most of the same quality specifications as some other more well-known competitiors.
An above-garage extension
gives you
free rein over
a whole range
of roof windows, also available from FAKRO, and
the
VELUX
Group. Though they might not offer quite the same views as when placed high up in a loft, they are the perfect means of making your garage a healthy, well-lit and
fully insulated
space
Remember to consider purchasing
blinds for your new room for better control of the incoming daylight. See our Blinds Buying Guide for more information.
Important things to consider
Before anything else, it is important to consider
garage extension planning permission. To avoid having your dreams
shattered before work has even begun, it is vital that you check whether you will need planning permission before any work is carried out with your local planning authority. If you are not planning on changing the size of your garage, it is likely that your projoect will fall under permitted development, meaning planning permission is not needed. However, it is always worth checking before beginning your renovation.
You must comply with all garage conversion
building regulations
related to the floor and walls, ventilation and fire safety. Contact a ‘building control body’ (BCB) to check the building regulations appropriate to your property. This can be done via Gov.co.uk.
As explained in our Single Storey Extension Guide, the Neighbour Consultation Scheme and Party Wall Act also need to be considered before work can get underway.


