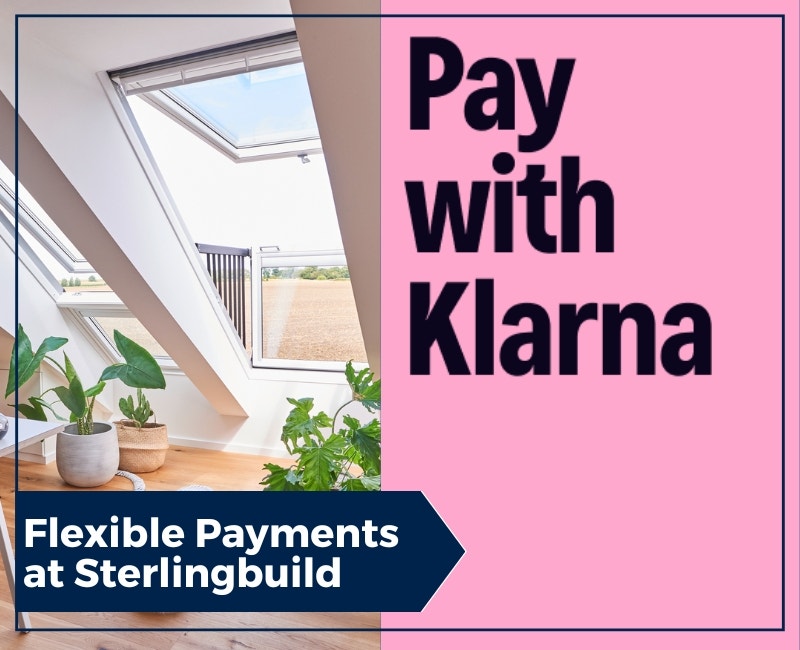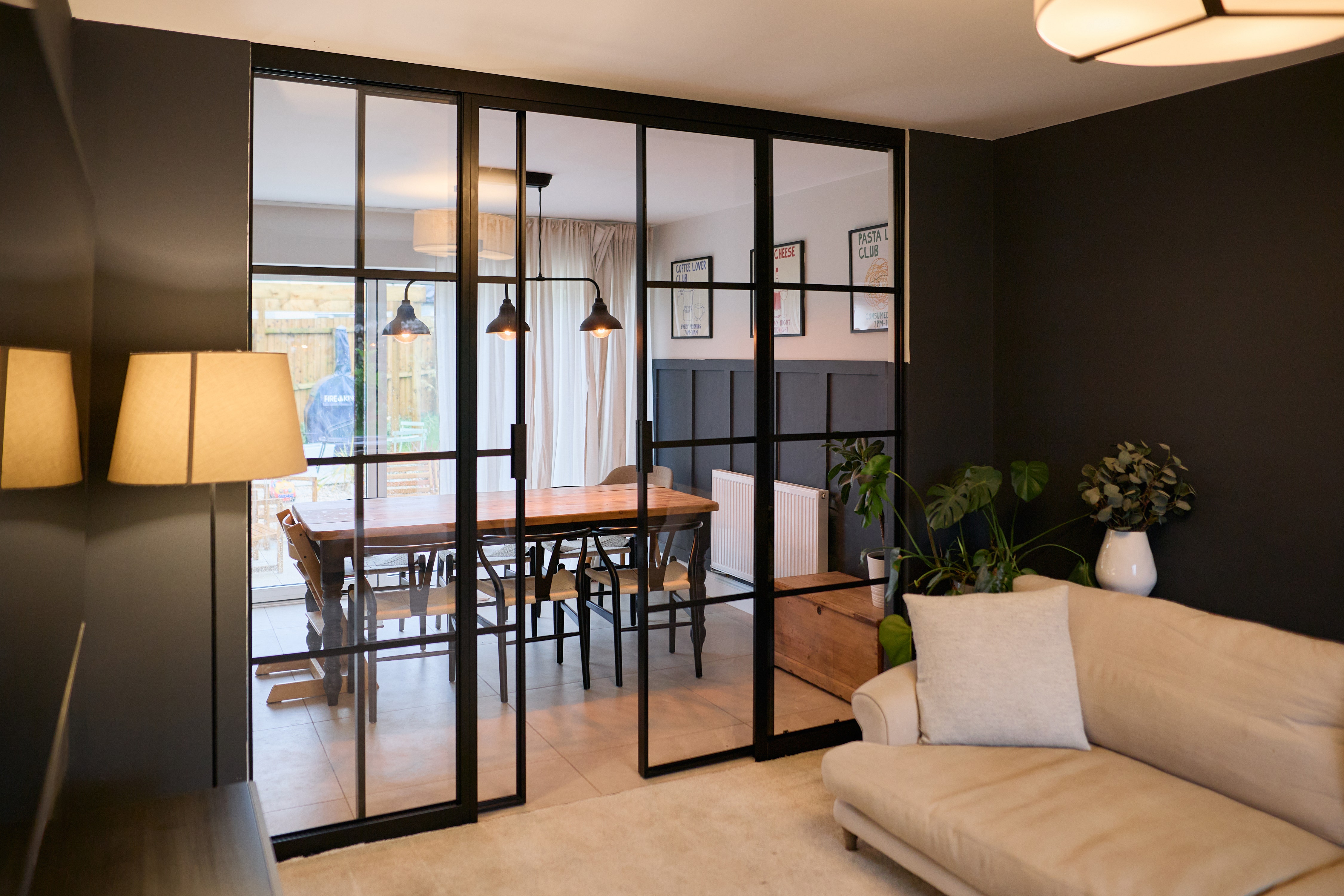Essential Checklist for a Successful Loft Conversion
Increase the chances of a smooth and happy loft conversion
with our rundown of
factors
to consider when planning your project.
By Larry Bohan on 14 September 2019
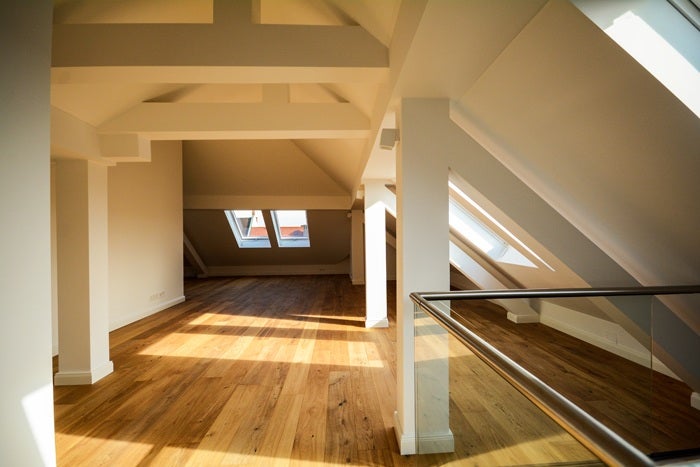
Converting an unused or underutilized loft into a new
room for the home is often the most cost-effective and least disruptive way of adding
space.
What's more, the value a
loft conversion
adds to a property makes it the smartest, most profitable way of renovating.
This, though, does not mean loft conversions are straightforward and do not go wrong.
Our checklist aims to reduce the chances of disappointment by outlining
the possibilities,
costs and regulations involved in converting your loft.
Can I Convert my Loft?
Most lofts can be converted in some form depending on the existing roof space.
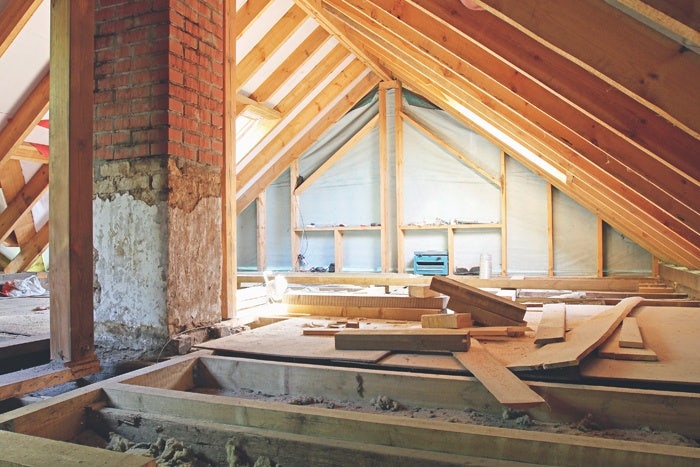
Does my loft Have enough headroom?
For a standard loft conversion with pitched roof windows, around 2.2-2.4m of headroom will be required between the floor joists and the underside of the ridge beam to ensure all occupants can comfortably stand in the room.
If you don’t have enough room to work with, a dormer extension
or
a whole
new roof
will probably need constructing.
How is your roof structured?
Most properties built before 1960, which is the vast majority of homes in England and Wales, are built with thicker and fewer timbers with a large
open void that lends itself to an easier conversion.
Homes built after this date tend to have
trusses
occupying the majority of the roof space. Though trussed
roofs are harder to convert, there are plenty of ways around it. With this in mind, pop up to the loft
for a better idea of the work that might be involved.
Do you know your roof pitch?
As a rule, the steeper the pitch the easier the loft conversion will be as there will be more usable space available.
For advice on measuring, read our article 'How Do I Work Out My Roof Pitch'.
How much will my loft conversion cost?
Typically roof window conversions that require little structural alterations can cost below £20,000 and add around 20-25% to the value of your home.
Larger projects that require changes to the roof structure can cost anywhere between £30,000 and £50,000 but again will add serious
value to a property especially in the
more lucrative areas of the country, such as London and the South East.
What Restrictions Might I Have?
Not many as
long as all building regs are met.
Your builder should
be aware of them all, but it’s worth factoring them
into your planning.
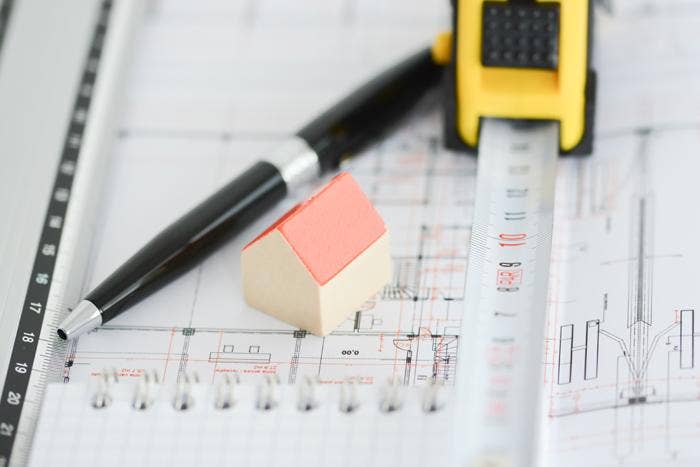
Will I need Planning Permission?
Planning Permission is not required for most roof window conversions as they fall under Permitted Development (PD). You may need to apply for Planning Permission
If you’re making significant changes to the roof’s external appearance and you certainly will if your home is located in a
conservation area.
Do I need a Party Wall Agreement?
You will not need a Party Wall Agreement
if the works are not going to involve a
wall
that is shared with an adjoining property. If you're converting
an attached or semi-detached loft,
you must have a party wall agreement in place with your neighbours to inform them of the work you intend
on carrying out.
Stairs:
A fixed staircase must be in place to provide safe access from the loft level through to the entire stairwell.
Any stairwell requires a minimum headroom of at least 1.9m in the centre of the stairs
and 1.8m at the side.
Stairs that open on to a habitable space, such as a dining room or lounge, will need to be enclosed to create a protected fire escape. A sprinkler system is often a viable alternative should you not want an enclosed stairwell.
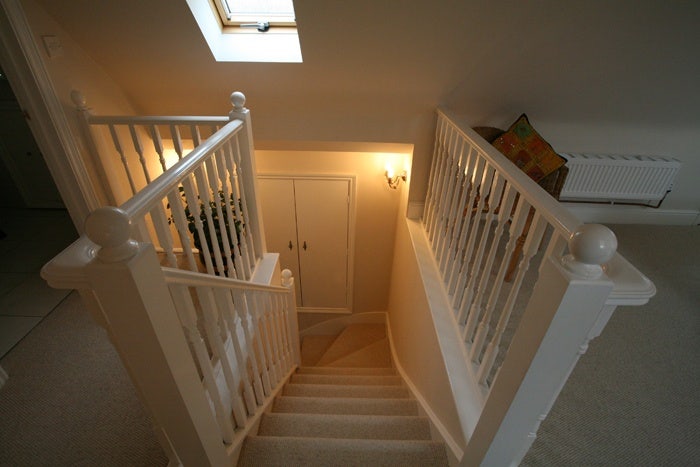
Fire safety: All doors on the escape route from the height of the building to the final exit must be fire resistant to FD20 standards. Similarly,
the floor of the loft and any
walls which separate rooms and the stairwell enclosure are required to achieve at least 30 minutes of fire resistance. On every level of the home through the stairwell, there should be
a
mains-powered smoke detector.
If the
stairway cannot provide a safe escape route, windows with a minimum
opening
450mm high and 450mm wide will be required. These must be
designed to remain open without needing to be held by a person making their escape and must be installed a minimum 600mm and maximum
1100mm
from the floor. Browse our Top Hung Roof Windows
suitable for access/escape.
Find full guidance of loft conversion fire safety here-
https://bit.ly/2rJFPdM
Floor:
The floor of your loft is guaranteed to need reinforcing to support the new room and staircase. It will also likely require upgrading to meet the minimum building regulations for noise insulation and fire safety.
Utilities:
Do any chimneys, tanks or pipes need moving to create space for the new room?
How Do I Find the Right Builder?
Do I Need an Architect?
Choosing the right trades people for the job is
essential to a successful loft conversion. Never be too hasty.
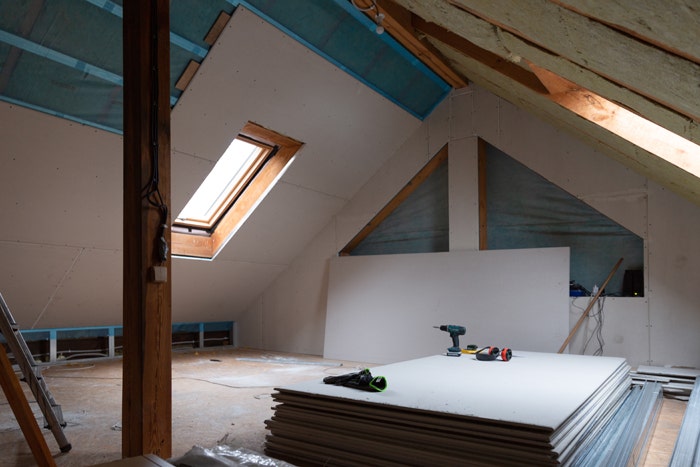
Ask for recommendations:
Talk to friends and family who have had similar work done for recommendations on builders and architects. Take a look around the local area for converted properties similar to yours. Do not
be afraid to knock and
ask neighbours who they used.
Do you need an architect? If your budget allows, an architect has the expertise to be able to guide you through the
design and construction process
of your loft conversion. Need more convincing, see our blog '10 Good Reasons You Need To Hire An Architect'.
Consider a loft conversion specialist:
There are plenty of firms out there who
specialise in loft conversions on
both design
and build elements.
For more advice, see our blog '6 Tips On Choosing The Right Loft Conversion Company'.
Get several quotes:
Using your measurements, get at least three quotes
for a fairer estimation of costs. Once you have agreed on a price, make sure you are happy with the payment plan in place.
Is everything covered?
It's good to make sure everything you need is included in your
quote and to get written agreement
detailing who is responsible for what. Do not be afraid to ask
about VAT, insurance and for references of similar work they've completed.
Go online: The web has become a hotbed for loft conversion design ideas of all shapes and sizes. Pinterest
is one of the most
popular avenues for this. If you like the look of a loft conversion
you find, talk through it with your builder or architect
to see if it's realistic.
Forward planning: Find a tradesman who is happy to return to your home to follow up
on their work and make it right if anything has gone wrong post completion.
Check accreditation: Sift out the reliable builders from the cowboys by hiring firms who belong
to a recognised trading association.
Contact Your Insurance Provider
Be sure to inform
your insurer that you are undertaking building works to guarantee your cover will not be affected.
Your home is subject to a range of extra risks during renovation, especially
larger loft conversions.
How Many Roof Windows Do I Need?
Natural light is an integral
part of completing the transformation of a loft.
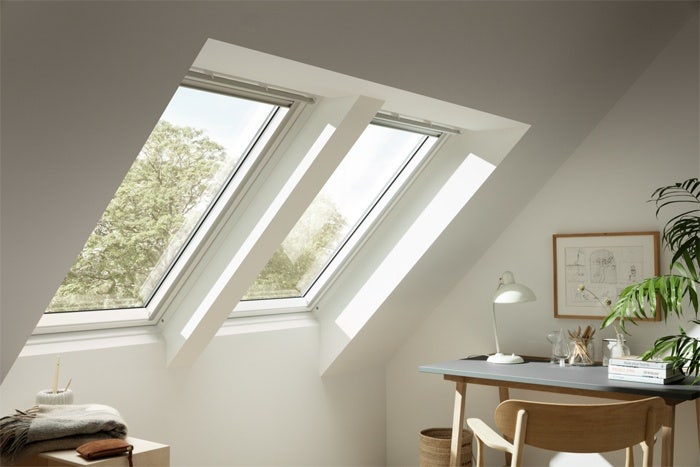
Quantity: Ideally, the glazing area in the room should equate to at least
15-20% of the overall
floor space. Pitched roof windows that are installed in plane with the roof
are able to transmit three times more light than
vertical windows.
Type:
The type of roof windows needed will depend on what your room is being used for.
Moisture resistant PU and
PVC windows are recommended for bathroom areas, centre pivot roof windows for
higher pitches, for example placed above
furniture, and top hung windows
for creating a
room with a
view.
Glazing: Roof windows are available with special glass technology to suit your needs. Options include noise reduction, privacy (opaque) and triple glazed. Read
our Pitched Roof Window Buying Guide for further guidance.
 Sterlingbuild
Sterlingbuild






