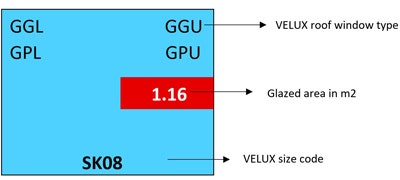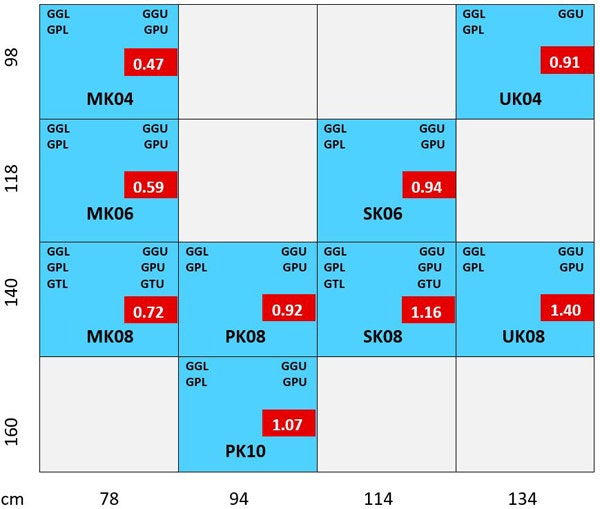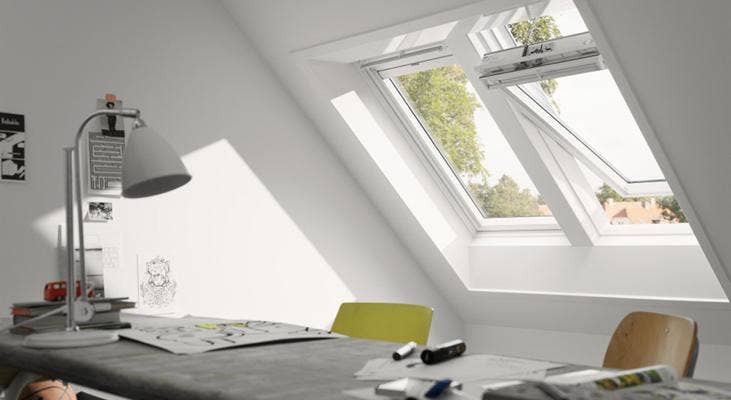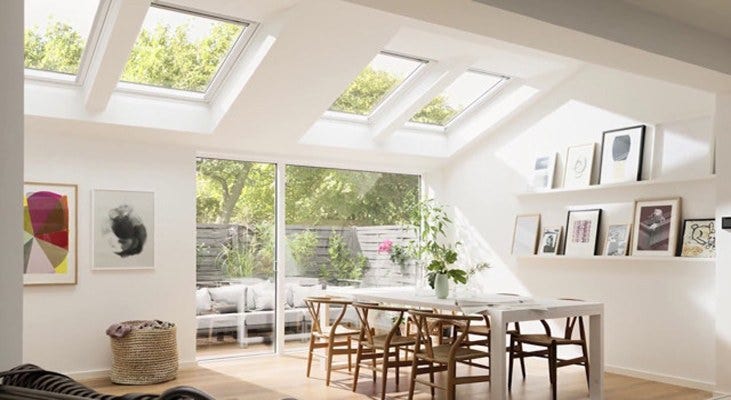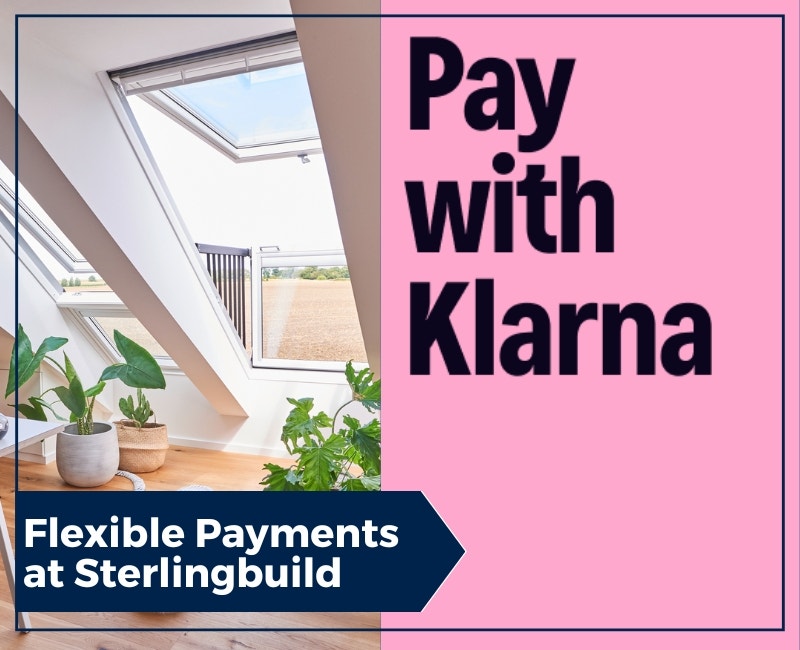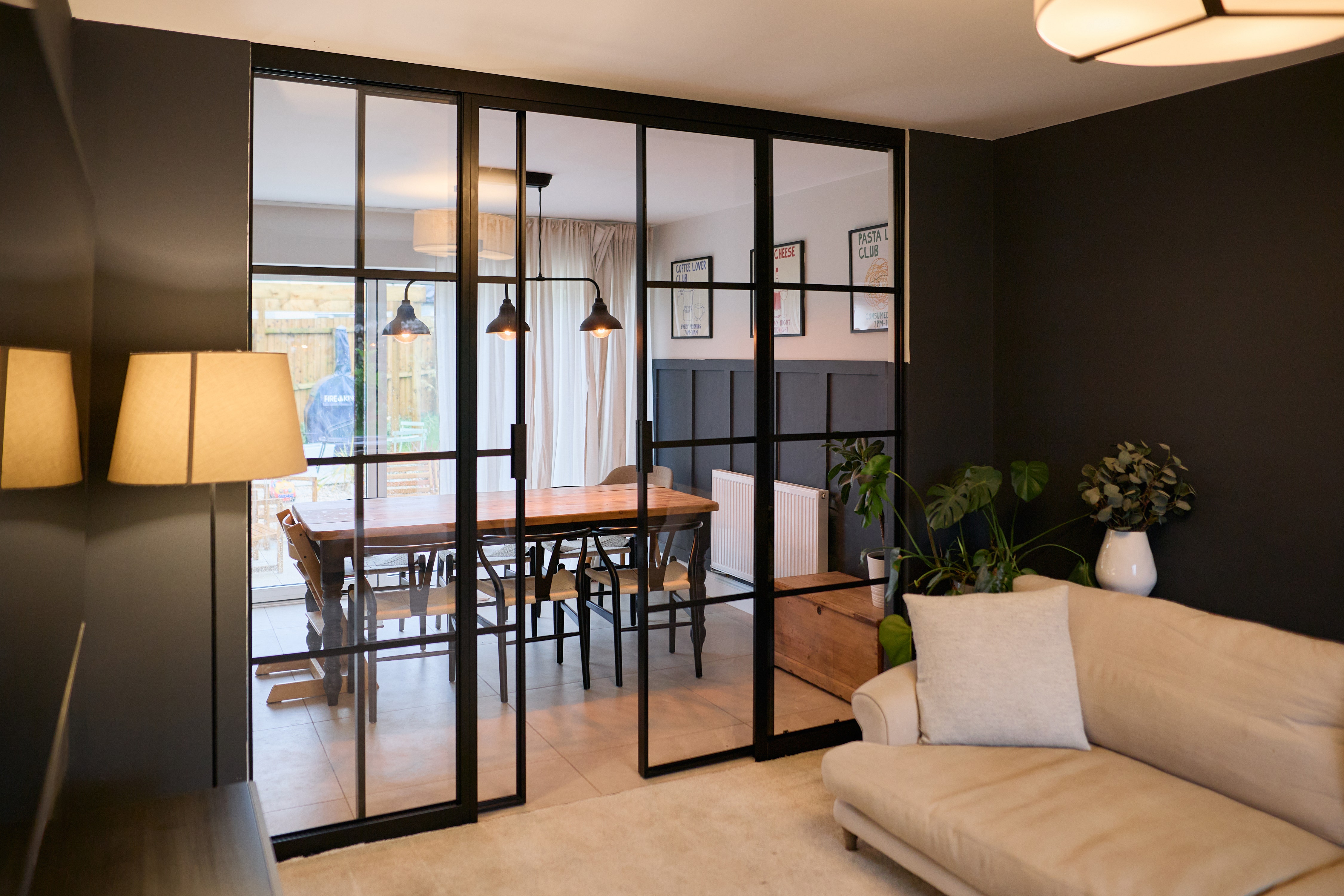Best Practice on Daylighting Extensions
-
 Sterlingbuild
Sterlingbuild - Advice & Guidance
- 28 Jun 2019
- 14views
- Reading time: 1 minute
Best Practice on Daylighting Extensions
There is a minimum
By Larry Bohan on 28 June 2019
It’s not just a lack of living space that is driving the renovation market. It’s a shortage of natural lighting too.
This has been partly fuelled by the increasing amount of time families are now spending indoors, along with a greater awareness of the health benefits of regular daylight exposure.
Aesthetically speaking, getting the level of daylight right right in a room
But just how much natural light does a
The 15% Rule
We recommend
This 15% rule is also followed by the VELUX Group, market leader for roof windows. The
When applying this rule, an 10m²
Likewise, a larger loft space 25m² in size would need 3x UK08 (134x140cm) windows or 4 x PK10 (94x160cm) units.
If planning to daylight a project this way, remember it’s the visible glazing area spec that is the important spec to look at rather than the overall window size which, of course, also includes frame.
This grid by the VELUX Group highlights the glazed area measurements that each VELUX standard sized roof window will provide.
Key
